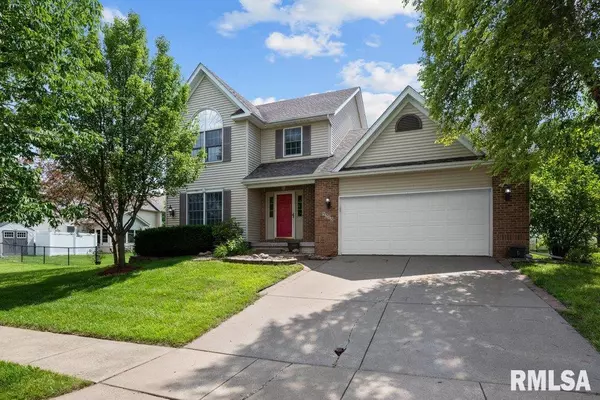For more information regarding the value of a property, please contact us for a free consultation.
5315 SHAWNEE DR Davenport, IA 52804
Want to know what your home might be worth? Contact us for a FREE valuation!

Our team is ready to help you sell your home for the highest possible price ASAP
Key Details
Sold Price $318,000
Property Type Single Family Home
Sub Type Single Family Residence
Listing Status Sold
Purchase Type For Sale
Square Footage 2,317 sqft
Price per Sqft $137
Subdivision Greeenfield
MLS Listing ID QC4254773
Sold Date 12/06/24
Style Two Story
Bedrooms 5
Full Baths 3
Half Baths 1
Year Built 2002
Annual Tax Amount $4,620
Tax Year 2023
Lot Size 9,583 Sqft
Acres 0.22
Lot Dimensions 80x120
Property Sub-Type Single Family Residence
Source rmlsa
Property Description
This spacious 5-bedroom, 3.5-bathroom home in the sought-after Greenfield addition is a perfect blend of comfort and style. The recently updated basement includes 2 non-conforming bedrooms, a generous recreation room, and a full bathroom, making it ideal for entertaining or accommodating guests. The main level features an open layout with a large kitchen and living room, leading to a spacious deck and a fenced-in backyard, perfect for outdoor activities and gatherings. Convenience is key with main floor laundry facilities. Upstairs, three large bedrooms provide ample space for family and guests. The private primary suite is a true retreat, featuring vaulted ceilings and an en suite bathroom. This home is move-in ready and waiting for a new family to enjoy all its wonderful amenities.
Location
State IA
County Scott
Area Qcara Area
Direction Wisconsin Street South off Locust to Shawnee Drive W to the home
Rooms
Basement Finished
Kitchen Dining Informal, Eat-In Kitchen, Island
Interior
Interior Features Blinds, Ceiling Fan(s), Vaulted Ceiling(s), Garage Door Opener(s)
Heating Gas, Forced Air, Gas Water Heater, Central Air
Fireplaces Number 1
Fireplaces Type Insert, Living Room
Fireplace Y
Appliance Dishwasher, Disposal, Dryer, Hood/Fan, Range/Oven, Refrigerator, Washer, Water Softener Owned
Exterior
Exterior Feature Deck, Shed(s)
Garage Spaces 2.0
View true
Roof Type Shingle
Street Surface Curbs & Gutters
Garage 1
Building
Lot Description Level
Faces Wisconsin Street South off Locust to Shawnee Drive W to the home
Foundation Concrete, Poured Concrete
Water Public Sewer, Public, Sump Pump
Architectural Style Two Story
Structure Type Frame,Brick,Vinyl Siding
New Construction false
Schools
High Schools Davenport
Others
Tax ID S3023-20A
Read Less



