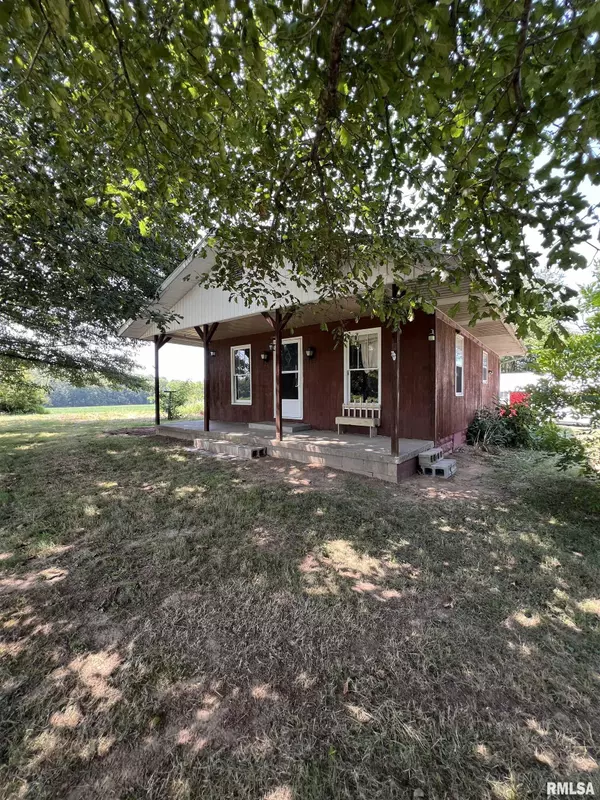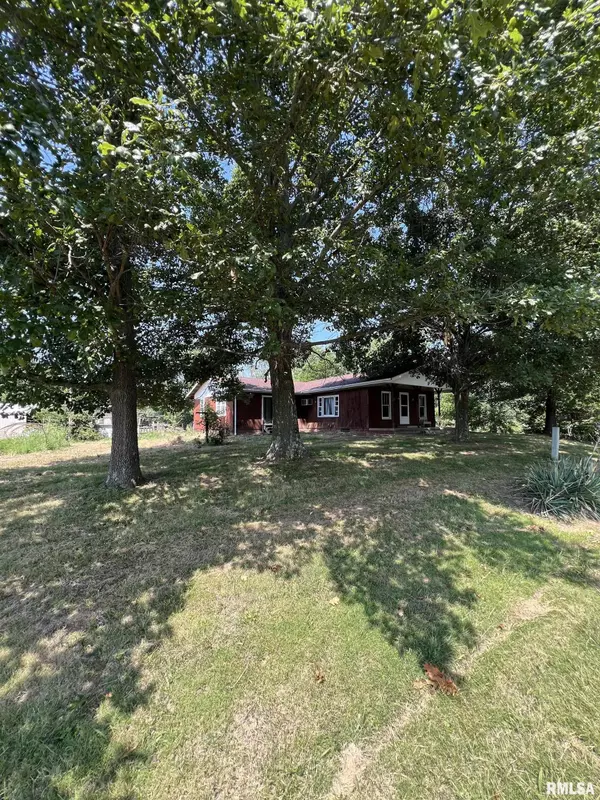For more information regarding the value of a property, please contact us for a free consultation.
10623 W CENTER RD Mulkeytown, IL 62865
Want to know what your home might be worth? Contact us for a FREE valuation!

Our team is ready to help you sell your home for the highest possible price ASAP
Key Details
Sold Price $172,500
Property Type Single Family Home
Sub Type Single Family Residence
Listing Status Sold
Purchase Type For Sale
Square Footage 1,550 sqft
Price per Sqft $111
MLS Listing ID EB454728
Sold Date 12/09/24
Style Bungalow
Bedrooms 2
Full Baths 2
Originating Board rmlsa
Year Built 1930
Annual Tax Amount $991
Tax Year 2023
Lot Size 20.000 Acres
Acres 20.0
Lot Dimensions 540 feet x 1,613 feet
Property Description
Discover your perfect retreat in this charming country house, set on 20 acres of lush, mostly wooded land, making it a fantastic spot for animal lovers and hunting enthusiasts, alike. The expansive woods with small, cleared pasture spaces provide an excellent habitat for farm animals and horses or for turkey and deer, offering ample opportunities for hunting right in your backyard! Imagine stepping out your door and into nature, where you can enjoy both the thrill and tranquility of the outdoors. This charming home features 2 bedrooms and 2 full bathrooms, perfect for comfortable living. You'll also appreciate the oversized pole barn, ideal for storing equipment for work or for leisure. Formerly Rend Lake Hydraulics, this huge space comes equipped with amenities that would make it a fitting workshop. In addition, the property has 2 extra outbuildings used best for your storage or farming needs. Don't miss your chance! This property truly offers a unique opportunity to experience country living at its finest. It's the ideal backdrop for creating lasting memories and enjoying a lifestyle filled with peace, privacy, and happiness.
Location
State IL
County Franklin
Area Ebor Area
Direction From Park Street, turn south on West Center Rd. Property is approximately 1/2 mile from Park St. on west side of road.
Rooms
Basement Full, Unfinished
Kitchen Dining Formal, Galley
Interior
Heating Electric, Baseboard, Hot Water, Propane, Radiant, Gas Water Heater, Wall Unit(s), Tankless Water Heater
Fireplace Y
Exterior
Exterior Feature Outbuilding(s), Pole Barn, Porch
Garage Spaces 2.0
View true
Roof Type Shingle
Street Surface Paved
Garage 1
Building
Lot Description Sloped, Wooded
Faces From Park Street, turn south on West Center Rd. Property is approximately 1/2 mile from Park St. on west side of road.
Foundation Block
Water Public, Septic System
Architectural Style Bungalow
Structure Type Frame,Wood Siding
New Construction false
Schools
Elementary Schools Christopher Elementary School
Middle Schools Christopher
High Schools Christopher High School
Others
Tax ID 06-09-200-008
Read Less



