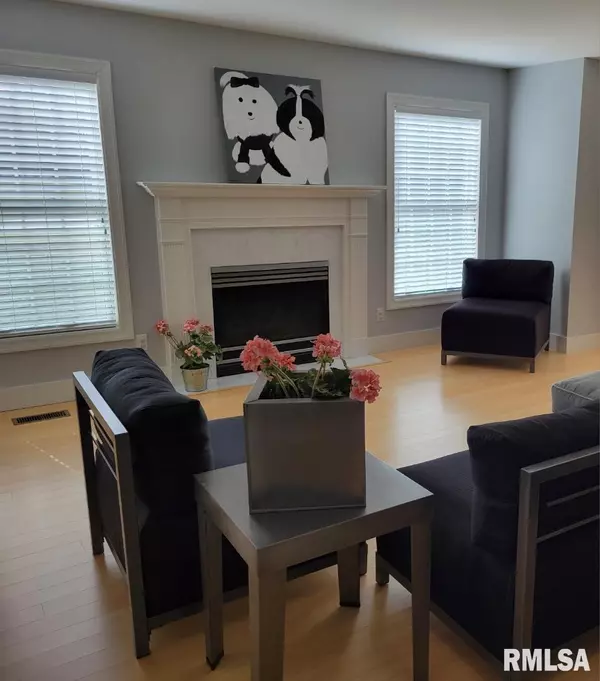For more information regarding the value of a property, please contact us for a free consultation.
2810 CHESWICK RD Quincy, IL 62301
Want to know what your home might be worth? Contact us for a FREE valuation!

Our team is ready to help you sell your home for the highest possible price ASAP
Key Details
Sold Price $340,000
Property Type Single Family Home
Sub Type Single Family Residence
Listing Status Sold
Purchase Type For Sale
Square Footage 3,043 sqft
Price per Sqft $111
Subdivision Merebank
MLS Listing ID CA1032606
Sold Date 12/11/24
Style Ranch
Bedrooms 3
Full Baths 3
Originating Board rmlsa
Year Built 1999
Annual Tax Amount $5,188
Tax Year 2023
Lot Dimensions 99x145x106x140
Property Description
Packed with personality! Yet designed for easy customization! White cottage style home features beautiful, 1/2 inch solid, vertical laid bamboo floors. Providing a seamless pathway from the entryway, through the hallway,living and dining rooms.Stunning kitchen features contemporary stainless steel appliances, sleek double wide apron single bowl stainless steel sink with articulating deck mount faucet, custom commercial stainless steel countertops,3/8”slate tile floors and custom white cherry cabinets accented with custom stainless steel handles,Extended section of countertop designed to accommodate stool seating. Open concept living room/diining room includes gas fireplace insert. Three large bedrooms, one with walk-in closet, plus two full bathrooms fist floor. M. Bath floor features Kodak tile,imported from Canada, Custom white 2”blinds throughout main floor. Additional 1400 finished sf basement provides a large family room, bonus room (currently used as playroom/bedroom)and full bathroom. Separate unfinished large storage area completes the basement. Sump pump w/batttery backup, new battery 2024. Yard features large beautiful trees, professionally designed/installed landscaping, meticulously maintained exterior.An added bonus includes a second (emergency) stairway from style basement to first floor, housed as pull-down unit, in ceiling. As is inspections welcome. Subject to securing specific housing. Curtains and shelving in bedroom do not convey.
Location
State IL
County Adams
Area Quincy
Direction Harrison to South 30th Street, drive to Cheswick Road.
Rooms
Basement Finished, Full
Kitchen Dining/Living Combo
Interior
Interior Features Blinds, Garden Tub
Heating Gas, Central Air
Fireplaces Number 1
Fireplace Y
Appliance Dishwasher, Microwave, Range/Oven
Exterior
Garage Spaces 2.0
View true
Roof Type Shingle
Garage 1
Building
Lot Description Dead End Street
Faces Harrison to South 30th Street, drive to Cheswick Road.
Foundation Poured Concrete
Water Public Sewer, Public
Architectural Style Ranch
Structure Type Frame,Vinyl Siding
New Construction false
Schools
Middle Schools Quincy Jr High
High Schools Quincy School District #172
Others
Tax ID 233308401900
Read Less



