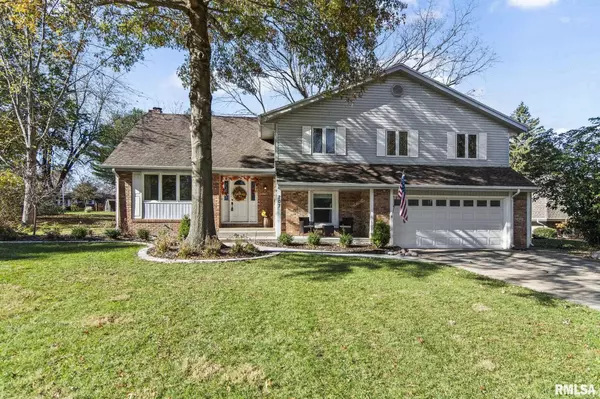For more information regarding the value of a property, please contact us for a free consultation.
207 TWIN OAKS DR Rochester, IL 62563
Want to know what your home might be worth? Contact us for a FREE valuation!

Our team is ready to help you sell your home for the highest possible price ASAP
Key Details
Sold Price $336,101
Property Type Single Family Home
Sub Type Single Family Residence
Listing Status Sold
Purchase Type For Sale
Square Footage 2,992 sqft
Price per Sqft $112
Subdivision Grove Park
MLS Listing ID CA1033187
Sold Date 12/17/24
Style Quad-Level/4-Level
Bedrooms 4
Full Baths 4
Originating Board rmlsa
Year Built 1972
Annual Tax Amount $6,499
Tax Year 2023
Lot Dimensions 104x155
Property Description
This totally remodeled four bedroom multilevel home in Rochester features tons of space and sits close to Rochester park, Rochester elementary schools, and the bike trail. The foyer offers both closet and locker storage and leads to the living room with a brick hearth fireplace and window overlooking the backyard. French doors open to a formal dining space (could be used as an office). Down a few steps you will find an informal dining space and kitchen with white cabinets, stainless appliances, quartz counters, under cabinet lighting, a HUGE pantry accented with shiplap and, a coffee bar. In addition you will find a laundry room/mud room off the two-car garage with coat hooks and a large closet, plus a half bath. Upstairs, the primary suite provides a large walk-in closet and attached bath with a double vanity, ship lap accent wall, tub with tile surround, and a tiled shower. Two additional bedrooms on this floor share a hall bath with a double vanity and tiled tub shower. Up a few stairs you will find an additional large bedroom (used as a playroom). The lower level extends the living space further with a rec room/family room, bar area, a full bath with a tiled shower, and storage. Off the kitchen there is a large covered patio, partially fenced yard, and shed.
Location
State IL
County Sangamon
Area Buckhart, New City, Rochester
Direction From Springfield, take IL 29 South, turn right onto Main St, then left onto Twin Oaks Dr. House is on right side.
Rooms
Basement Partially Finished
Kitchen Dining Formal, Eat-In Kitchen, Pantry
Interior
Interior Features Bar, Garage Door Opener(s), Wet Bar, Ceiling Fan(s)
Heating Gas, Forced Air, Central Air
Fireplaces Number 1
Fireplaces Type Gas Log, Living Room
Fireplace Y
Appliance Dishwasher, Range/Oven, Refrigerator
Exterior
Exterior Feature Patio, Shed(s)
Garage Spaces 2.0
View true
Roof Type Shingle
Street Surface Paved
Garage 1
Building
Lot Description Level
Faces From Springfield, take IL 29 South, turn right onto Main St, then left onto Twin Oaks Dr. House is on right side.
Foundation Concrete, Poured Concrete
Water Public, Public Sewer
Architectural Style Quad-Level/4-Level
Structure Type Brick Partial,Vinyl Siding
New Construction false
Schools
High Schools Rochester District #3A
Others
Tax ID 23160302006
Read Less
GET MORE INFORMATION




