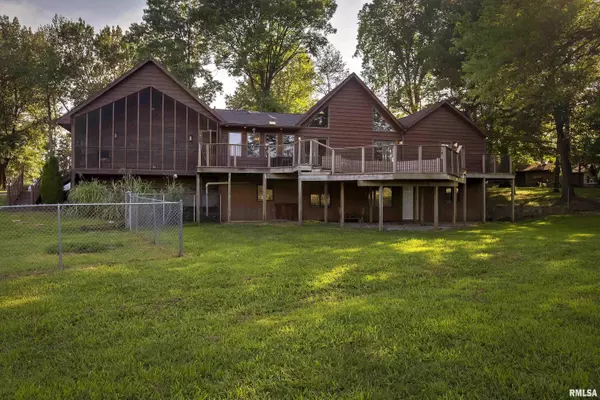For more information regarding the value of a property, please contact us for a free consultation.
7664 Labrador LN Carbondale, IL 62901
Want to know what your home might be worth? Contact us for a FREE valuation!

Our team is ready to help you sell your home for the highest possible price ASAP
Key Details
Sold Price $399,000
Property Type Single Family Home
Sub Type Single Family Residence
Listing Status Sold
Purchase Type For Sale
Square Footage 3,324 sqft
Price per Sqft $120
MLS Listing ID EB454492
Sold Date 12/18/24
Style Two Story
Bedrooms 5
Full Baths 3
Originating Board rmlsa
Year Built 2005
Annual Tax Amount $3,915
Tax Year 2023
Lot Dimensions 1.83 acres
Property Description
Carterville school district...adjoining Crab Orchard National Wildlife Refuge...short walk to Crab Orchard Lake! You will not find this home often! This cedar-sided beauty has a new roof (with transferable warranty), floor-to-ceiling windows, a custom stone fireplace, and an attached oversized 3-car garage. The back yard is fenced and overlooked by a huge composite deck, as well as a screened porch for late evening enjoyment. The master suite is on the main level with a walk-out to the deck. Two additional bedrooms, full bath, laundry and pantry are also on the main level. Downstairs you will find 2 additional bedrooms, a full bath, and an additional family/rec room with a wet bar. To complete this great property, cross Labrador Lane and find a newer pole barn. This is a must-see!
Location
State IL
County Williamson
Area Ebor Area
Direction From Route 13, take Spillway Road. Turn on to Broken Handle Lane. Proceed to Labrador Lane.
Rooms
Basement Crawl Space, Daylight, Finished, Partial, Walk Out
Kitchen Breakfast Bar, Pantry
Interior
Interior Features Vaulted Ceiling(s), Wet Bar, Blinds, Radon Mitigation System, Skylight(s)
Heating Electric, Propane, Propane Rented, Central Air
Fireplaces Number 1
Fireplaces Type Gas Log
Fireplace Y
Appliance Dishwasher, Microwave, Range/Oven, Refrigerator
Exterior
Exterior Feature Fenced Yard, Patio, Pole Barn, Screened Patio
Garage Spaces 3.0
View true
Roof Type Shingle
Garage 1
Building
Lot Description Sloped
Faces From Route 13, take Spillway Road. Turn on to Broken Handle Lane. Proceed to Labrador Lane.
Foundation Poured Concrete
Water Aerator/Aerobic, Private Well, Public
Architectural Style Two Story
Structure Type Frame,Pole Frame,Cedar
New Construction false
Schools
Elementary Schools Carterville
Middle Schools Carterville
High Schools Carterville
Others
Tax ID 05-28-300-007
Read Less



