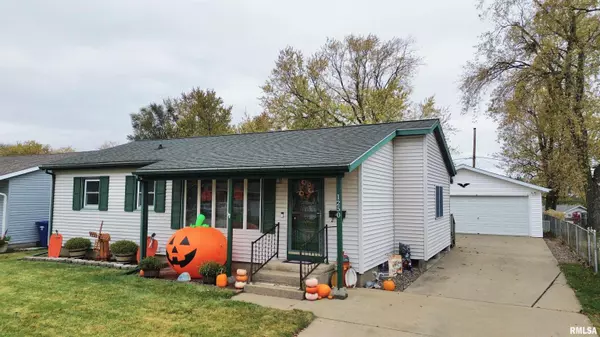For more information regarding the value of a property, please contact us for a free consultation.
1250 12TH Avenue North Clinton, IA 52732
Want to know what your home might be worth? Contact us for a FREE valuation!

Our team is ready to help you sell your home for the highest possible price ASAP
Key Details
Sold Price $164,550
Property Type Single Family Home
Sub Type Single Family Residence
Listing Status Sold
Purchase Type For Sale
Square Footage 1,655 sqft
Price per Sqft $99
Subdivision Galbraith Acres
MLS Listing ID QC4258151
Sold Date 12/19/24
Style Ranch
Bedrooms 3
Full Baths 2
Originating Board rmlsa
Year Built 1965
Annual Tax Amount $1,940
Tax Year 2023
Lot Size 7,797 Sqft
Acres 0.179
Lot Dimensions 60x130x60x130
Property Description
Take a look at this very clean and charming 3 bedroom, 2 bath ranch! The home has been lovingly maintained and the inviting floor plan features many recent updates: fresh cabinet paint, dishwasher, garage opener, wall outlets and fixtures, fresh carpeting (2024). More updates include beautiful kitchen flooring (2022) and an updated basement bathroom for added convenience and appeal. The furnace and A/C are both newer (2017), offering peace of mind for years to come. Enjoy the partially fenced yard, complete with a detached 24'x24' 2 car garage, a storage shed, and a lovely patio with a retractable awning - ideal for relaxation and outdoor gatherings. The entire home boasts replacement windows, and the partially finished basement has plenty of storage and has been professionally waterproofed by Basement Systems Inc., ensuring a dry and usable space. Currently, the laundry is conveniently located in the third bedroom on the main floor, with the option to relocate it back to the basement if desired. All appliances are included with the sale. This solid home is located close to schools — don't miss out on making it your own!
Location
State IA
County Clinton
Area Qcara Area
Direction From 13th Ave N Turn onto N 13th St. Next take a left turn onto 12th Ave. N and the property will be on your left.
Rooms
Basement Full, Partially Finished
Kitchen Eat-In Kitchen
Interior
Heating Gas, Forced Air, Gas Water Heater, Central Air
Fireplace Y
Appliance Dishwasher, Dryer, Microwave, Range/Oven, Refrigerator, Washer
Exterior
Exterior Feature Patio, Shed(s)
Garage Spaces 2.0
View true
Roof Type Shingle
Street Surface Paved
Garage 1
Building
Lot Description Level
Faces From 13th Ave N Turn onto N 13th St. Next take a left turn onto 12th Ave. N and the property will be on your left.
Foundation Block
Water Community Sewer System, Community Water, Sump Pump
Architectural Style Ranch
Structure Type Frame,Vinyl Siding
New Construction false
Schools
High Schools Clinton High
Others
Tax ID 80-3002-0000
Read Less
GET MORE INFORMATION




