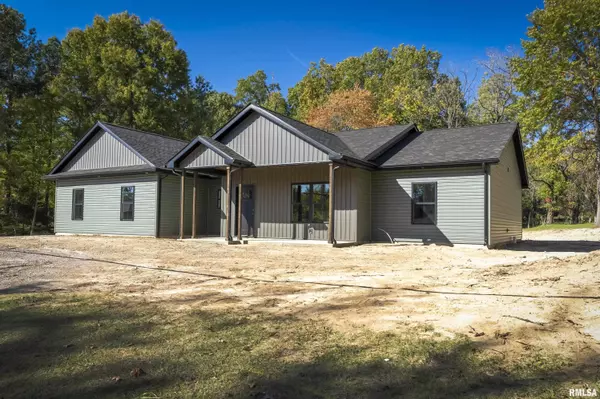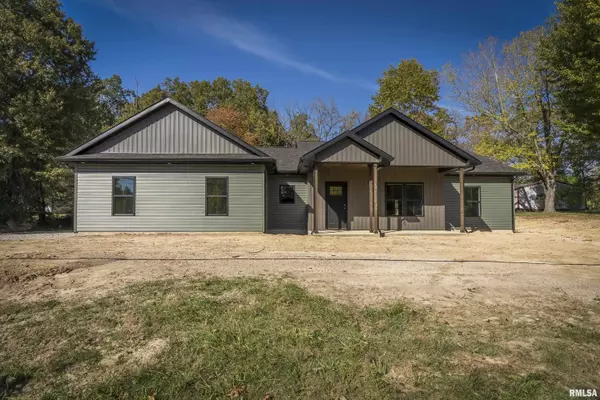For more information regarding the value of a property, please contact us for a free consultation.
312 E VERMONT ST Carterville, IL 62918
Want to know what your home might be worth? Contact us for a FREE valuation!

Our team is ready to help you sell your home for the highest possible price ASAP
Key Details
Sold Price $301,000
Property Type Single Family Home
Sub Type Single Family Residence
Listing Status Sold
Purchase Type For Sale
Square Footage 1,753 sqft
Price per Sqft $171
MLS Listing ID QC4257717
Sold Date 12/19/24
Style Craftsman
Bedrooms 3
Full Baths 2
Originating Board rmlsa
Year Built 2024
Annual Tax Amount $375
Tax Year 2023
Lot Size 1.630 Acres
Acres 1.63
Lot Dimensions 150x125
Property Description
Welcome to your brand-new dream home built in 2024 sitting on an incredible 1.63 acre property in town! This 3-bedroom, 2-bathroom is a perfect blend of modern luxury and cozy comfort. As you step inside, you'll be greeted by an open-concept floor plan, ready to host your next gathering. Gorgeous luxury vinyl plank flooring flows seamlessly throughout the home. The kitchen will feature shiny new 2024 appliances, white shaker cabinetry, and a gigantic island. Retreat to the master suite where you'll find a fabulous master bathroom and an oversized walk-in closet that will make organization easy. With abundant storage in all bedrooms, there's no shortage of space for your belongings. The side entrance two-car garage gives the large front porch the curb appeal it deserves. This home is a modern dream and will be ready towards the end of November 2024!
Location
State IL
County Williamson
Area Qcara Area
Direction From Cambria, head north on S Maple St toward Garfield St, turn right onto Vermont St, property on your left
Rooms
Basement None
Kitchen Dining Informal, Eat-In Kitchen
Interior
Heating Forced Air, Central Air
Fireplace Y
Appliance Dishwasher, Range/Oven, Refrigerator
Exterior
Exterior Feature Porch
Garage Spaces 1.0
View true
Roof Type Shingle
Street Surface Paved
Garage 1
Building
Lot Description Level
Faces From Cambria, head north on S Maple St toward Garfield St, turn right onto Vermont St, property on your left
Water Public Sewer, Public
Architectural Style Craftsman
Structure Type Frame,Vinyl Siding
New Construction true
Schools
Elementary Schools Carterville
Middle Schools Carterville
High Schools Carterville
Others
Tax ID 01-28-300-007
Read Less



