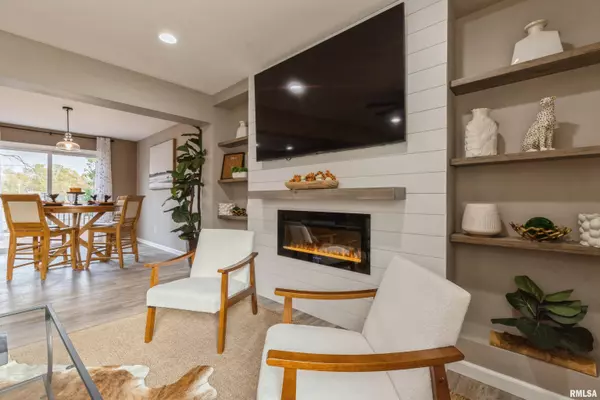For more information regarding the value of a property, please contact us for a free consultation.
4711 50TH Street Court Moline, IL 61265
Want to know what your home might be worth? Contact us for a FREE valuation!

Our team is ready to help you sell your home for the highest possible price ASAP
Key Details
Sold Price $240,000
Property Type Single Family Home
Sub Type Single Family Residence
Listing Status Sold
Purchase Type For Sale
Square Footage 1,887 sqft
Price per Sqft $127
Subdivision Heritage
MLS Listing ID QC4257629
Sold Date 12/19/24
Style Two Story
Bedrooms 4
Full Baths 2
Half Baths 1
Originating Board rmlsa
Year Built 1963
Annual Tax Amount $3,724
Tax Year 2023
Lot Dimensions 42x115x136x114
Property Description
Get ready to fall in love with this stunning, completely updated home! Featuring beautiful design choices throughout, the kitchen and family room now flow seamlessly together in an inviting open space. The centerpiece? A fabulous new five-person island, perfect for gatherings and meal prep, along with sleek Quartz countertops, modern cabinetry, new appliances and stunning fireplace. Enjoy ultimate convenience with a newly added full bath in the basement, complete with a new egress window for the fourth conforming bedroom. Plus, you'll appreciate the spacious walk-in closet for all your clothing and storage needs. Both the full bath on the second floor and the half bath on the main floor have been completely updated, showcasing the same stylish flair. And let's not forget the breathtaking pond view that adds to the charm of this gorgeous house! Don't miss your chance to make this dream home yours!
Location
State IL
County Rock Island
Area Qcara Area
Direction John Deere Expressway. S on 41st St. Left on 49th Ave. Left on 50th St. Right on 50th St. Ct.
Rooms
Basement Egress Window(s), Finished, Full
Kitchen Dining/Living Combo
Interior
Heating Forced Air, Gas Water Heater, Central Air
Fireplaces Number 1
Fireplace Y
Appliance Dishwasher, Dryer, Microwave, Range/Oven, Refrigerator, Washer
Exterior
Garage Spaces 2.0
View true
Roof Type Shingle
Garage 1
Building
Lot Description Pond/Lake, Level
Faces John Deere Expressway. S on 41st St. Left on 49th Ave. Left on 50th St. Right on 50th St. Ct.
Water Public Sewer, Public
Architectural Style Two Story
Structure Type Aluminum Siding,Brick Partial
New Construction false
Schools
Elementary Schools Butterworth
Middle Schools Wilson
High Schools Moline
Others
Tax ID 17-14-113-045
Read Less



