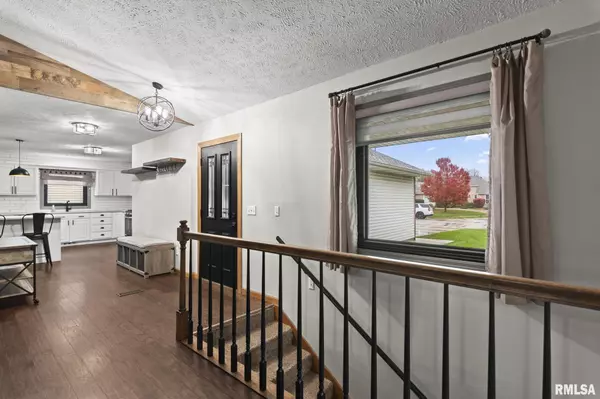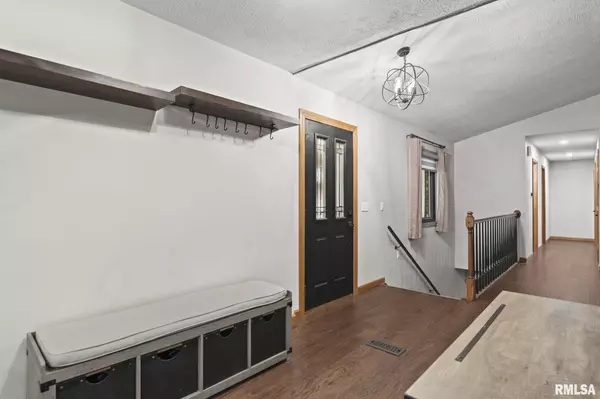For more information regarding the value of a property, please contact us for a free consultation.
3721 Windshire DR Springfield, IL 62704
Want to know what your home might be worth? Contact us for a FREE valuation!

Our team is ready to help you sell your home for the highest possible price ASAP
Key Details
Sold Price $312,000
Property Type Single Family Home
Sub Type Single Family Residence
Listing Status Sold
Purchase Type For Sale
Square Footage 2,954 sqft
Price per Sqft $105
Subdivision Lincolnshire
MLS Listing ID CA1033117
Sold Date 12/20/24
Style Ranch
Bedrooms 3
Full Baths 2
HOA Fees $100
Originating Board rmlsa
Year Built 1996
Annual Tax Amount $5,770
Tax Year 2023
Lot Dimensions irregular
Property Description
Coming Soon - showings to start 11/20/24. Welcome to this beautifully updated three-bedroom, two-bath ranch home that blends classic charm with modern convenience. The heart of the home is its updated kitchen, complete with a fantastic island—ideal for baking, cooking, or simply gathering with friends and family. Since 2020, the owners have invested in significant upgrades, including a new roof, energy-efficient windows throughout, and a stylishly refreshed hall bath. Step outside to a private backyard with a new privacy fence and patio, perfect for outdoor relaxation and entertaining and a place for your pets to roam free. The full basement offers even more living space, featuring a cozy family room, recreation area, and large storage room. It's also plumbed for a future bath, providing great potential for expansion. The home includes a radon system & sump pump water backup system for added peace of mind. Every detail has been thoughtfully cared for, making this property truly move-in ready.
Location
State IL
County Sangamon
Area Springfield
Direction Chatham Road to west on Renwick. South on Windshire
Rooms
Basement Partial, Partially Finished
Kitchen Breakfast Bar, Dining Formal, Island, Pantry
Interior
Interior Features Cable Available, Vaulted Ceiling(s), Garage Door Opener(s), Solid Surface Counter, Ceiling Fan(s), Radon Mitigation System, Security System, High Speed Internet
Heating Gas, Forced Air, Gas Water Heater, Central Air
Fireplaces Number 1
Fireplaces Type Gas Log, Living Room
Fireplace Y
Appliance Dishwasher, Disposal, Dryer, Microwave, Range/Oven, Refrigerator, Washer
Exterior
Exterior Feature Fenced Yard, Patio, Replacement Windows
Garage Spaces 2.5
View true
Roof Type Shingle
Street Surface Curbs & Gutters
Garage 1
Building
Lot Description Cul-De-Sac, Level
Faces Chatham Road to west on Renwick. South on Windshire
Foundation Concrete, Poured Concrete
Water Public Sewer, Public, Sump Pump
Architectural Style Ranch
Structure Type Frame,Brick,Vinyl Siding
New Construction false
Schools
High Schools Chatham District #5
Others
Tax ID 22180451050
Read Less



