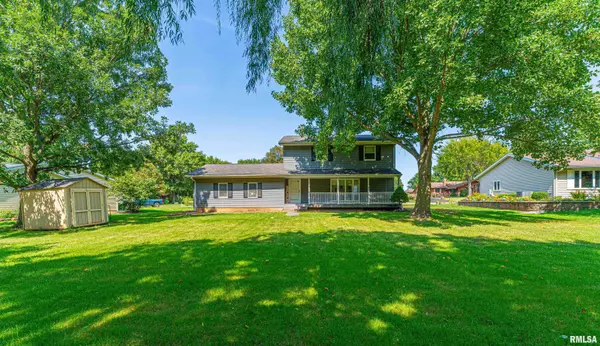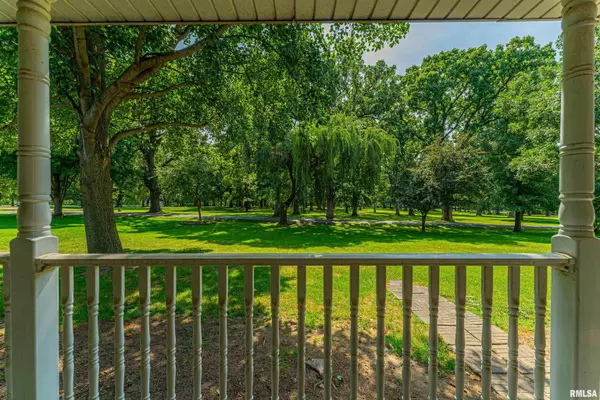For more information regarding the value of a property, please contact us for a free consultation.
9 ILLINI DR Lincoln, IL 62656
Want to know what your home might be worth? Contact us for a FREE valuation!

Our team is ready to help you sell your home for the highest possible price ASAP
Key Details
Sold Price $198,000
Property Type Single Family Home
Sub Type Single Family Residence
Listing Status Sold
Purchase Type For Sale
Square Footage 2,075 sqft
Price per Sqft $95
Subdivision Chautauqua
MLS Listing ID CA1031741
Sold Date 12/20/24
Style Two Story
Bedrooms 4
Full Baths 1
Half Baths 1
Originating Board rmlsa
Year Built 1976
Annual Tax Amount $3,318
Tax Year 2023
Lot Size 0.600 Acres
Acres 0.6
Property Description
Pack your bags, swim trunks, and tennis rackets -- it's time to move to the west side and be situated just steps from a public park and a country club (Lincoln Elks) that features an 18-hole golf course, swimming pool, and tennis courts! This 4 bedroom, 1.5 bath residential dwelling is tucked on a spacious .60 acre lot and boasts three floors of space! Main floor of home is host to a spacious sunken living room complete with a front bay window as well as a woodburning fireplace, comfortable formal dining room with hardwood flooring and a rear French door exterior access point, hall half bath, and an equipped tiled eat-in kitchen host to solid surface countertops. Upstairs, you will find three roomy bedrooms and a full hall bath. The full mostly finished basement offers a 13X25 tiled family room, 10X13 fourth bedroom with an egress window, and a large laundry/mechanical/storage room. Property also features a 24X24 2+ car attached garage, steel exterior siding, rear deck/patio area, storage shed, independently controlled electric baseboard heat paired with central air conditioning, and a great covered front porch with choice views of the adjacent park. City water/private septic system. Great home, great setting! Act quickly!
Location
State IL
County Logan
Area Lincoln
Direction Property is located at 9 Illini Drive, Lincoln.
Rooms
Basement Egress Window(s), Full, Partially Finished
Kitchen Dining Formal, Eat-In Kitchen
Interior
Interior Features Solid Surface Counter, Blinds, Ceiling Fan(s)
Heating Electric, Baseboard, Central Air
Fireplaces Type Living Room, Wood Burning
Fireplace Y
Appliance Dishwasher, Microwave, Range/Oven, Refrigerator, Water Softener Rented
Exterior
Exterior Feature Deck, Patio, Porch, Shed(s)
Garage Spaces 2.0
View true
Roof Type Shingle
Garage 1
Building
Lot Description Level
Faces Property is located at 9 Illini Drive, Lincoln.
Foundation Block, Concrete
Water Public, Septic System
Architectural Style Two Story
Structure Type Steel Siding
New Construction false
Schools
Elementary Schools W Lincoln-Brdwl
High Schools Lincoln
Others
Tax ID 12-795-009-00
Read Less
GET MORE INFORMATION




