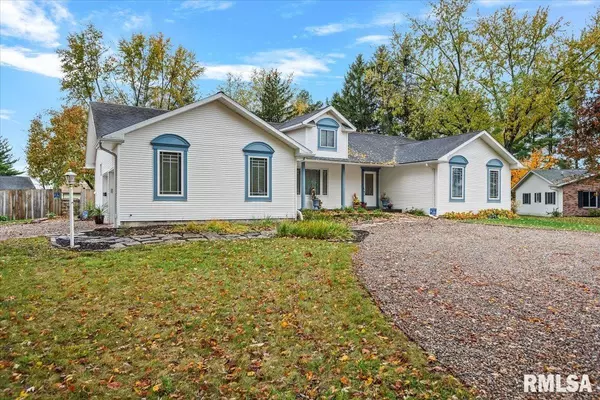For more information regarding the value of a property, please contact us for a free consultation.
56 Zion CT Springfield, IL 62712
Want to know what your home might be worth? Contact us for a FREE valuation!

Our team is ready to help you sell your home for the highest possible price ASAP
Key Details
Sold Price $310,000
Property Type Single Family Home
Sub Type Single Family Residence
Listing Status Sold
Purchase Type For Sale
Square Footage 3,517 sqft
Price per Sqft $88
Subdivision West View Park
MLS Listing ID CA1032912
Sold Date 12/20/24
Style Ranch
Bedrooms 3
Full Baths 2
HOA Fees $125
Originating Board rmlsa
Year Built 1983
Annual Tax Amount $5,199
Tax Year 2023
Lot Dimensions Irregular
Property Description
Nestled on a spacious, beautifully landscaped large lot, this home has been meticulously maintained by the same owners for 41 years. Springfield address and with sought after Rochester schools! Inside, you'll find a stunning remodeled kitchen featuring custom hickory cabinets, granite countertops, and a large pantry. 4 season sunroom with vaulted ceilings with fireplace. The partially finished basement offers extra living space, including a family room, a bonus room with a walk-in closet perfect for an office or potential 4th bedroom (no egress), and two additional rooms with flooring left for the new owners. There's even a bar area waiting for your personal touch, with all necessary materials included by the seller. Improvements include hot water heater-2023, furnace-2011, mini split-2020, central air-2018, generator-2011 and roof-2005. 2 car attached garage plus bonus 1 car detached garage for extra storage. Pre-inspected and selling as reported with repairs noted.
Location
State IL
County Sangamon
Area Buckhart, New City, Rochester
Direction I55/72 to Exit 104-Camp Butler. Right on Old Rt 36/Mechanicsburg Rd. Right on Wind Cave Dr. Right on Zion Ct. Home on left.
Rooms
Basement Partial, Partially Finished
Kitchen Dining Formal, Eat-In Kitchen, Pantry
Interior
Heating Gas, Forced Air, Central Air
Fireplaces Number 1
Fireplaces Type Family Room, Other
Fireplace Y
Appliance Dishwasher, Dryer, Microwave, Range/Oven, Refrigerator, Washer
Exterior
Exterior Feature Fenced Yard, Porch
Garage Spaces 3.0
View true
Roof Type Shingle
Garage 1
Building
Lot Description Cul-De-Sac
Faces I55/72 to Exit 104-Camp Butler. Right on Old Rt 36/Mechanicsburg Rd. Right on Wind Cave Dr. Right on Zion Ct. Home on left.
Water Public, Septic System
Architectural Style Ranch
Structure Type Vinyl Siding
New Construction false
Schools
High Schools Rochester District #3A
Others
Tax ID 15340253006
Read Less



