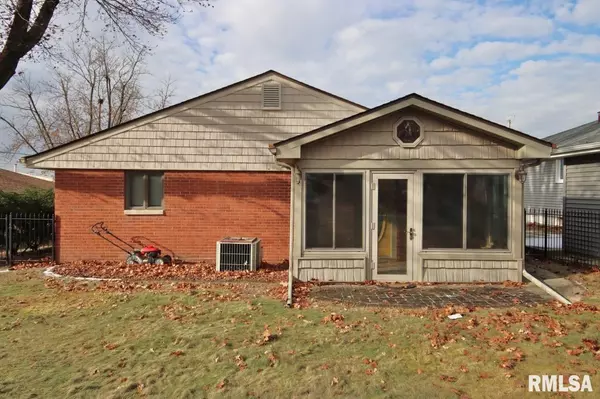For more information regarding the value of a property, please contact us for a free consultation.
4316 N PLEASANT RIDGE CT Peoria, IL 61614
Want to know what your home might be worth? Contact us for a FREE valuation!

Our team is ready to help you sell your home for the highest possible price ASAP
Key Details
Sold Price $143,500
Property Type Single Family Home
Sub Type Single Family Residence
Listing Status Sold
Purchase Type For Sale
Square Footage 1,082 sqft
Price per Sqft $132
Subdivision Wielands
MLS Listing ID PA1254904
Sold Date 12/20/24
Style Ranch
Bedrooms 2
Full Baths 1
Originating Board rmlsa
Year Built 1958
Annual Tax Amount $1,843
Tax Year 2023
Lot Size 8,712 Sqft
Acres 0.2
Lot Dimensions 50 x 172
Property Description
Step into charm with this delightful 2-bedroom brick ranch, a perfect blend of comfort and convenience! Nestled in the heart of Peoria, this home is just minutes away from vibrant restaurants and shopping. The moment you enter, you'll be greeted by beautiful wood floors that flow seamlessly from the spacious living room through the hallway and into both bedrooms. The full bath boasts ample vanity space and storage, while the eat-in kitchen shines with light cabinetry, granite countertops, and a warm, inviting atmosphere. Just off the kitchen, a screened-in porch offers a serene spot to enjoy views of the expansive, fenced backyard. Additional features include a laundry room with a utility sink, extra storage, and crawlspace access, conveniently located off the attached garage. The home also offers attic access and a whole-house fan for added comfort. This lovingly maintained gem is ready to welcome its next owner!
Location
State IL
County Peoria
Area Paar Area
Zoning R-3
Direction Glen, North on Pleasant Ridge
Rooms
Basement Crawl Space
Kitchen Eat-In Kitchen
Interior
Interior Features Ceiling Fan(s)
Heating Gas, Forced Air, Electric Water Heater, Central Air, Whole House Fan
Fireplace Y
Appliance Dishwasher, Microwave, Range/Oven, Refrigerator
Exterior
Exterior Feature Screened Patio
Garage Spaces 1.0
View true
Roof Type Shingle
Street Surface Paved
Garage 1
Building
Lot Description Level
Faces Glen, North on Pleasant Ridge
Foundation Block
Water Public Sewer, Public
Architectural Style Ranch
Structure Type Frame,Brick
New Construction false
Schools
Elementary Schools Hines
Middle Schools Von Steuben
High Schools Richwoods
Others
Tax ID 14-21-356-009
Read Less



