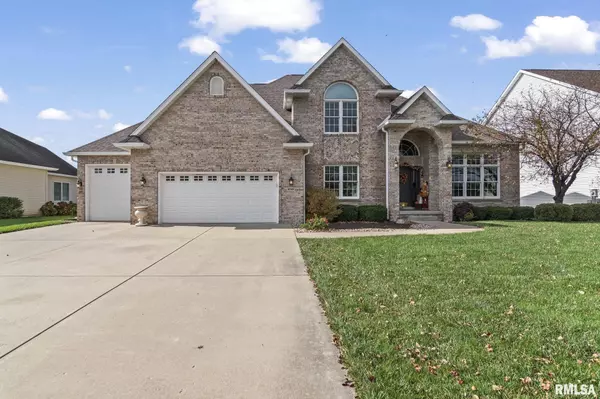For more information regarding the value of a property, please contact us for a free consultation.
2729 Kipling DR Springfield, IL 62711
Want to know what your home might be worth? Contact us for a FREE valuation!

Our team is ready to help you sell your home for the highest possible price ASAP
Key Details
Sold Price $495,000
Property Type Single Family Home
Sub Type Single Family Residence
Listing Status Sold
Purchase Type For Sale
Square Footage 4,898 sqft
Price per Sqft $101
Subdivision Cobblestone Estates
MLS Listing ID CA1032787
Sold Date 01/02/25
Style Two Story
Bedrooms 4
Full Baths 3
Half Baths 1
HOA Fees $125
Originating Board rmlsa
Year Built 2001
Annual Tax Amount $11,031
Tax Year 2023
Lot Size 0.290 Acres
Acres 0.29
Lot Dimensions 90 X 140
Property Description
SHOWINGS START 11/09/24. SCHEDULE YOUR APPOINTMENTS NOW! This amazing floor plan will provide much needed living space with many options for office/play space. Featuring over 4600 sq. ft of living space, 4 bdrms, 3.5 baths, many fine details throughout this home. Elegant entry with open staircase, crown molding details on main floor, open kitchen & family room, bonus flex rooms off stairway to upper floor & lower level. Kitchen features white cabinets, quartz countertops, stainless appliances, island with granite top, & pantry. Hardwood floors throughout the main level. main floor also features formal dining area & living rm/office. Main floor laundry room. Roof new April 2024, HVAC 3-4yrs. Beautiful fenced backyard with covered dining space, extended patio space and greenspace. Plenty of living & storage space in the lower level with rec room, full bath, & exercise room. More storage in the attached 3.5 car garage.
Location
State IL
County Sangamon
Area Springfield
Direction Iles to Hedley, turn West to Kipling, turn north to house.
Rooms
Basement Daylight, Full, Partially Finished
Kitchen Breakfast Bar, Dining Formal, Eat-In Kitchen, Island, Pantry
Interior
Interior Features Blinds, Cable Available, Ceiling Fan(s), Vaulted Ceiling(s), Foyer - 2 Story, Garage Door Opener(s), High Speed Internet, Jetted Tub, Security System, Solid Surface Counter, Window Treatments
Heating Gas, Heating Systems - 2+, Forced Air, Gas Water Heater, Cooling Systems - 2+, Central Air
Fireplaces Number 3
Fireplaces Type Family Room, Gas Log, Living Room, Master Bedroom
Fireplace Y
Appliance Dishwasher, Disposal, Microwave, Range/Oven, Refrigerator, Water Filtration System
Exterior
Exterior Feature Deck, Hot Tub, Patio
Garage Spaces 3.0
View true
Roof Type Shingle
Street Surface Curbs & Gutters,Paved
Garage 1
Building
Lot Description Level
Faces Iles to Hedley, turn West to Kipling, turn north to house.
Foundation Concrete, Poured Concrete
Water Public Sewer, Public
Architectural Style Two Story
Structure Type Frame,Brick Partial,Vinyl Siding
New Construction false
Schools
Elementary Schools Lindsay
Middle Schools Franklin
High Schools Springfield
Others
Tax ID 21110255042
Read Less



