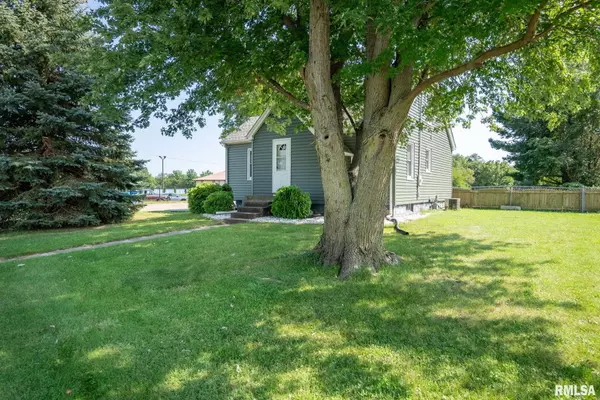For more information regarding the value of a property, please contact us for a free consultation.
1408 AVENUE OF THE CITIES Silvis, IL 61282
Want to know what your home might be worth? Contact us for a FREE valuation!

Our team is ready to help you sell your home for the highest possible price ASAP
Key Details
Sold Price $190,000
Property Type Single Family Home
Sub Type Single Family Residence
Listing Status Sold
Purchase Type For Sale
Square Footage 1,045 sqft
Price per Sqft $181
MLS Listing ID QC4255952
Sold Date 01/06/25
Style One and Half Story
Bedrooms 3
Full Baths 1
Year Built 1940
Annual Tax Amount $5,125
Tax Year 2023
Lot Size 2.180 Acres
Acres 2.18
Lot Dimensions 80x181x92x479x175x647
Property Sub-Type Single Family Residence
Source rmlsa
Property Description
Embrace the tranquility of country style living with this beautiful 1.5-story home, perfectly situated on 2.18 acres in the desirable area of Silvis. This inviting residence offers a well-designed layout with 3 comfortable bedrooms. The property features a 2-car garage with an attached heated workshop, ideal for DIY enthusiasts or extra storage. In addition, you'll find a separate shop building that offers even more space for your hobbies, toys, or projects. The expansive yard is partially fenced, providing a blend of privacy and openness for outdoor activities and relaxation. Enjoy the peaceful surroundings while still being conveniently close to shopping and other local amenities. This home presents a unique opportunity to enjoy a serene country lifestyle with modern conveniences just a short drive away. Don't miss out on this exceptional property!
Location
State IL
County Rock Island
Area Qcara Area
Direction Avenue Of The Cities
Rooms
Basement Unfinished
Kitchen Dining Formal
Interior
Interior Features Garage Door Opener(s), Jetted Tub, Ceiling Fan(s)
Heating Gas, Forced Air, Central Air
Fireplace Y
Appliance Microwave, Range/Oven, Refrigerator, Water Softener Owned, Washer, Dryer
Exterior
Exterior Feature Fenced Yard, Outbuilding(s), Patio, Replacement Windows
Garage Spaces 2.0
View true
Roof Type Shingle
Street Surface Curbs & Gutters,Paved
Garage 1
Building
Lot Description Level
Faces Avenue Of The Cities
Water Private Well, Septic System, Sump Pump
Architectural Style One and Half Story
Structure Type Vinyl Siding
New Construction false
Schools
High Schools United Township
Others
Tax ID 1808100018
Read Less
GET MORE INFORMATION




