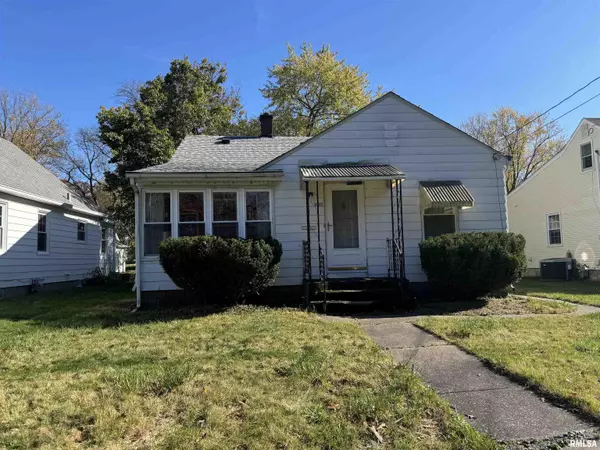For more information regarding the value of a property, please contact us for a free consultation.
509 10TH Street A Court Silvis, IL 61282
Want to know what your home might be worth? Contact us for a FREE valuation!

Our team is ready to help you sell your home for the highest possible price ASAP
Key Details
Sold Price $75,000
Property Type Single Family Home
Sub Type Single Family Residence
Listing Status Sold
Purchase Type For Sale
Square Footage 1,407 sqft
Price per Sqft $53
Subdivision Hampton
MLS Listing ID QC4258325
Sold Date 02/12/25
Style One and Half Story
Bedrooms 2
Full Baths 1
Year Built 1940
Annual Tax Amount $3,008
Tax Year 2023
Lot Size 5,227 Sqft
Acres 0.12
Lot Dimensions 128x42
Property Sub-Type Single Family Residence
Source rmlsa
Property Description
Two-bedroom, one-bath, 1.5 story home with strong investment potential. This home includes a two-car garage, a nice porch with seasonal views, and an upper den/bedroom offering additional space for flexible use. Suitable as a rental or starter home, this property provides straightforward appeal with room for customization. Home is in walking distance to parks and schools!
Location
State IL
County Rock Island
Area Qcara Area
Direction On 92 thorough Silvis, take 9th St. to 4th Ave. turn left, 10th St A. Ct will be on your right, home will be second to last on the left.
Rooms
Basement Full, Unfinished
Kitchen Dining Informal
Interior
Interior Features Blinds, Ceiling Fan(s)
Heating Gas, Forced Air, Gas Water Heater, Central Air
Fireplace Y
Appliance Dryer, Microwave, Range/Oven, Refrigerator, Washer
Exterior
Exterior Feature Porch
Garage Spaces 2.0
View true
Roof Type Shingle
Street Surface Paved
Garage 1
Building
Lot Description Level
Faces On 92 thorough Silvis, take 9th St. to 4th Ave. turn left, 10th St A. Ct will be on your right, home will be second to last on the left.
Water Public Sewer, Public
Architectural Style One and Half Story
Structure Type Aluminum Siding
New Construction false
Schools
Elementary Schools George O Barr
Middle Schools Glenview
High Schools United Township
Others
Tax ID 09-32-300-022
Read Less
GET MORE INFORMATION


