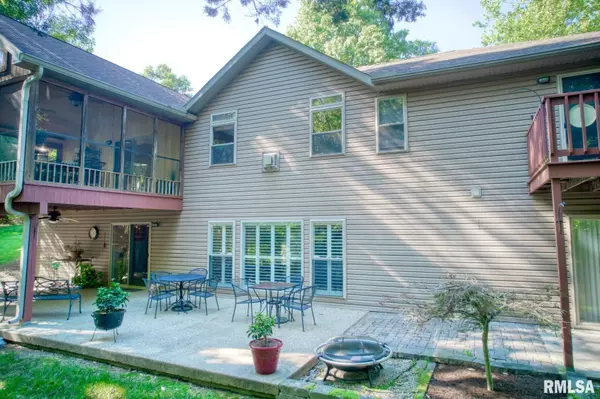For more information regarding the value of a property, please contact us for a free consultation.
402 Majestic Oak DR Murphysboro, IL 62966
Want to know what your home might be worth? Contact us for a FREE valuation!

Our team is ready to help you sell your home for the highest possible price ASAP
Key Details
Sold Price $389,000
Property Type Single Family Home
Sub Type Single Family Residence
Listing Status Sold
Purchase Type For Sale
Square Footage 4,644 sqft
Price per Sqft $83
Subdivision Lone Oak Estates
MLS Listing ID EB453928
Sold Date 03/25/25
Style Ranch
Bedrooms 4
Full Baths 3
Half Baths 1
HOA Fees $400
Year Built 2001
Annual Tax Amount $10,999
Tax Year 2023
Lot Size 2.950 Acres
Acres 2.95
Lot Dimensions 2.95 Acres
Property Sub-Type Single Family Residence
Source rmlsa
Property Description
Price adjustment. Now $399,900.00. Yes, come enjoy Loan Oak Estates subdivision and look at this large one level ranch with a walk out finished basement that offers 12+rooms of enjoyment. Brick home w/4 bedrooms, 3 ½ baths, office space, up and down, 2 kitchens, living rm., dining rm., family rm., laundry rm., maintenance rm, and storage room. Beautiful views of the woods from all the rooms facing the back side of the home. Enjoy outside from covered screened deck, underneath on the covered porch, or out front on large front covered porch. Home has been meticulously maintained. Remodeled kitchen w/new refrigerator, double ovens, dishwasher, electric stove, and island. Also, new gas water heater w/quick recovery, new electric water heater, and new aeration system. With 2.95 acres you have plenty of privacy and yet you are only a few miles from Murphysboro or Carbondale for all your shopping and entertainment needs, Lake Kinkaid, Lake Murphysboro, Giant City State Park, and SIU. Call today for a showing.
Location
State IL
County Jackson
Area Ebor Area
Zoning Residential
Direction Hwy 13 out of Carbondale, L on old Hwy 13, L on Country Club Rd., R Chautauqua Rd., R Pump House rd., R Majestic Oak Dr.
Rooms
Basement Finished, Full, Walk Out
Kitchen Dining Formal, Eat-In Kitchen, Island
Interior
Interior Features Blinds, Bar
Heating Gas, Forced Air, Central Air
Fireplaces Number 1
Fireplaces Type Family Room, Gas Log
Fireplace Y
Appliance Dishwasher, Dryer, Range/Oven, Refrigerator, Washer
Exterior
Exterior Feature Deck, Patio, Screened Patio, Replacement Windows, Shed(s)
Garage Spaces 3.0
View true
Roof Type Shingle
Garage 1
Building
Lot Description Lake View, Sloped, Wooded
Faces Hwy 13 out of Carbondale, L on old Hwy 13, L on Country Club Rd., R Chautauqua Rd., R Pump House rd., R Majestic Oak Dr.
Foundation Concrete, Poured Concrete
Water Other, Public
Architectural Style Ranch
Structure Type Frame,Brick,Vinyl Siding
New Construction false
Schools
Elementary Schools Murphysboro
Middle Schools Murphysboro
High Schools Murphysboro
Others
Tax ID 14-23-400-016
Read Less
GET MORE INFORMATION




