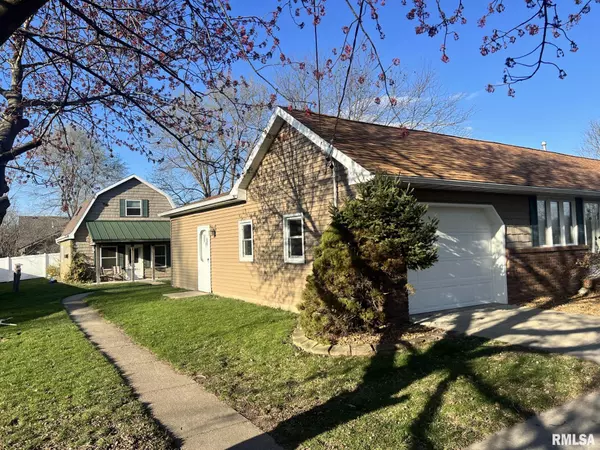For more information regarding the value of a property, please contact us for a free consultation.
117 CHESTNUT DR East Peoria, IL 61611
Want to know what your home might be worth? Contact us for a FREE valuation!

Our team is ready to help you sell your home for the highest possible price ASAP
Key Details
Sold Price $194,000
Property Type Single Family Home
Sub Type Single Family Residence
Listing Status Sold
Purchase Type For Sale
Square Footage 1,232 sqft
Price per Sqft $157
MLS Listing ID PA1255195
Sold Date 04/25/25
Style Ranch
Bedrooms 2
Full Baths 1
Half Baths 1
Year Built 1953
Annual Tax Amount $3,687
Tax Year 2023
Lot Dimensions 100×120
Property Sub-Type Single Family Residence
Source rmlsa
Property Description
Welcome to this unique opportunity to own two charming homes on one lot, for the price of one! The front home is an oversized 2 bed, 2 bath ranch retreat, boasting comfortable living spaces and modern conveniences. Spacious living room leads to an eat in kitchen. Split floor plan has one bedroom and bathroom on each end of the home. Master bedroom is very spacious with sliding doors to a covered patio. Enjoy the ease of single-level living with a spacious practical layout and one stall attached garage. Step inside the second home, nestled behind the first, to discover a delightful 1 bed, 1 bath residence exuding character and craftsmanship. This home showcases custom quality wood cabinets throughout, complemented by a stunning stone fireplace and custom wood built-ins, adding warmth and charm to the living space. Spacious bedroom located on the upper level. Whether you're looking for a multi-generational living arrangement, this property offers endless possibilities. Don't miss out on this rare chance to own two homes in one desirable location. Schedule your showing today and envision the endless possibilities that await in this unique property!
Location
State IL
County Tazewell
Area Paar Area
Direction Pinecrest to Chestnut dr
Rooms
Basement None
Kitchen Eat-In Kitchen
Interior
Heating Natural Gas, Forced Air
Cooling Central Air
Fireplace Y
Exterior
Exterior Feature Shed(s)
Garage Spaces 2.0
View true
Roof Type Shingle
Street Surface Paved
Garage 1
Building
Lot Description Level
Faces Pinecrest to Chestnut dr
Foundation Block
Water Public Sewer, Public
Architectural Style Ranch
Structure Type Vinyl Siding
New Construction false
Schools
High Schools East Peoria Comm
Others
Tax ID 05-05-10-203-039
Read Less
GET MORE INFORMATION




