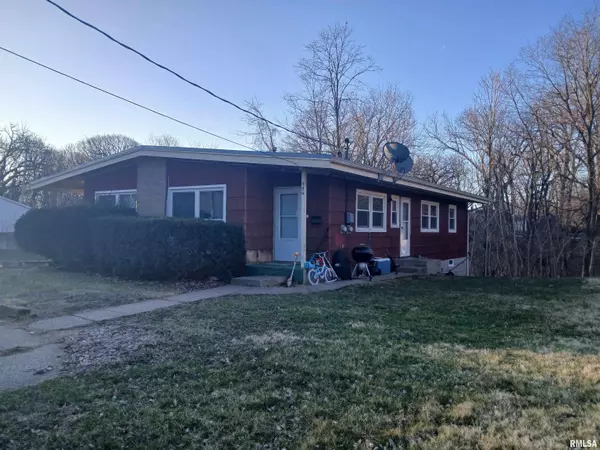For more information regarding the value of a property, please contact us for a free consultation.
906 - 908 5TH AVE Silvis, IL 61286
Want to know what your home might be worth? Contact us for a FREE valuation!

Our team is ready to help you sell your home for the highest possible price ASAP
Key Details
Sold Price $139,000
Property Type Single Family Home
Sub Type Residential Income
Listing Status Sold
Purchase Type For Sale
Square Footage 1,716 sqft
Price per Sqft $81
Subdivision Lindley
MLS Listing ID QC4261596
Sold Date 05/01/25
Year Built 1965
Annual Tax Amount $3,759
Tax Year 2023
Lot Dimensions 51x166x49x167
Property Sub-Type Residential Income
Source rmlsa
Property Description
Fully occupied side by side duplex in the heart of Silvis IL with off street parking. Each Unit has it's own laundry area. With separate utilities including water! Each unit has 2 bedrooms on the main floor, with their own seperate basement and 3rd bedroom. Nice investment opportunity!
Location
State IL
County Rock Island
Area Qcara Area
Direction From John Deere PI/John Deere Pkwy Then turn left onto 10th street then left onto 5th Ave 200 feet you will be at 906 5th Ave
Rooms
Basement Full
Interior
Heating Forced Air, Natural Gas
Cooling Central Air
Fireplace N
Exterior
View true
Roof Type Rubber
Total Parking Spaces 4
Garage 1
Building
Lot Description Ravine
Faces From John Deere PI/John Deere Pkwy Then turn left onto 10th street then left onto 5th Ave 200 feet you will be at 906 5th Ave
Unit Features [{\"UnitTypeBedsTotal\":3,\"UnitTypeType\":\"Unit 1\",\"RMA_FullBaths\":\"1\",\"RMA_HalfBaths\":\"0\",\"UnitTypeActualRent\":750,\"RMA_NumberParking\":\"2\",\"RMA_NumberUncovered\":\"2\",\"RMA_FireplaceYN\":\"N\",\"RMA_NumberCovered\":\"0\",\"UnitTypeKey\":\"RMA1383684Group_1\"},{\"UnitTypeBedsTotal\":3,\"UnitTypeType\":\"Unit 2\",\"RMA_FullBaths\":\"1\",\"RMA_HalfBaths\":\"0\",\"UnitTypeActualRent\":700,\"RMA_NumberParking\":\"2\",\"RMA_NumberUncovered\":\"2\",\"RMA_FireplaceYN\":\"N\",\"RMA_NumberCovered\":\"0\",\"UnitTypeKey\":\"RMA1383684Group_2\"}]
Foundation Block
Water Public Sewer, Public
Structure Type Wood Siding
New Construction false
Schools
Elementary Schools George O Barr
Middle Schools Northeast
High Schools United Township
Others
Tax ID 09-31-406-002
Read Less
GET MORE INFORMATION




