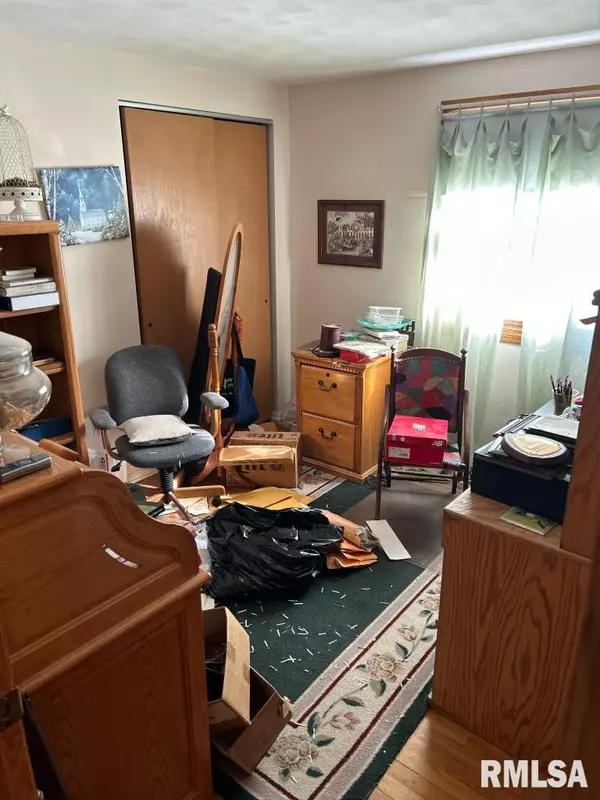For more information regarding the value of a property, please contact us for a free consultation.
6125 SHERIDAN ST Davenport, IA 52806
Want to know what your home might be worth? Contact us for a FREE valuation!

Our team is ready to help you sell your home for the highest possible price ASAP
Key Details
Sold Price $155,000
Property Type Single Family Home
Sub Type Single Family Residence
Listing Status Sold
Purchase Type For Sale
Square Footage 1,520 sqft
Price per Sqft $101
Subdivision Joe Wagner
MLS Listing ID QC4260580
Sold Date 05/09/25
Style Front-To-Back Split
Bedrooms 3
Full Baths 1
Year Built 1960
Annual Tax Amount $2,120
Tax Year 2023
Lot Dimensions 179x95
Property Sub-Type Single Family Residence
Source rmlsa
Property Description
Welcome home to this well-maintained 3-bedroom, 1-bath front-back split, offering comfort, convenience, and plenty of space! Step inside to find a bright and inviting living area featuring a cozy wood-burning fireplace, perfect for those chilly evenings. The kitchen comes fully equipped—all appliances stay, making your move-in seamless! You'll love the tons of storage throughout, including in the partially finished basement, which is kept dry with sump pumps for peace of mind. Outside, the huge fenced yard provides plenty of space for kids, pets, or entertaining. Need a workshop or extra storage? The detached 2-car garage is wired for 220V, offering endless possibilities for hobbyists or mechanics.
Location
State IA
County Scott
Area Qcara Area
Direction North on Brady street to 59th st exit .West to Main st North on main to Sheridan
Rooms
Kitchen Eat-In Kitchen
Interior
Heating Natural Gas, Forced Air
Cooling Central Air
Fireplaces Number 1
Fireplaces Type Living Room, Wood Burning
Fireplace Y
Exterior
Exterior Feature Shed(s)
Garage Spaces 2.0
View true
Roof Type Shingle
Street Surface Paved
Garage 1
Building
Lot Description Level
Faces North on Brady street to 59th st exit .West to Main st North on main to Sheridan
Water Public, Septic System
Architectural Style Front-To-Back Split
Structure Type Frame,Vinyl Siding
New Construction false
Schools
High Schools Davenport
Others
Tax ID X0255-19
Read Less
GET MORE INFORMATION




