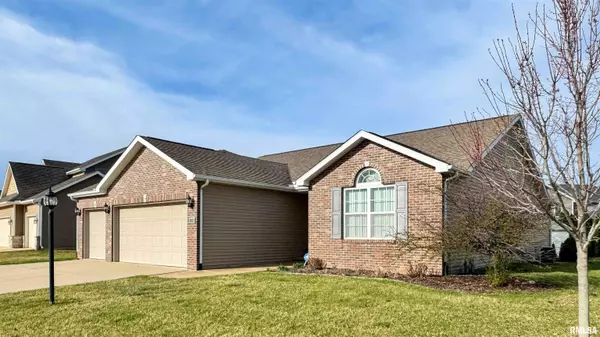For more information regarding the value of a property, please contact us for a free consultation.
11027 N Saddlehorn WAY Dunlap, IL 61525
Want to know what your home might be worth? Contact us for a FREE valuation!

Our team is ready to help you sell your home for the highest possible price ASAP
Key Details
Sold Price $352,000
Property Type Single Family Home
Sub Type Single Family Residence
Listing Status Sold
Purchase Type For Sale
Square Footage 2,697 sqft
Price per Sqft $130
Subdivision Copper Creek
MLS Listing ID PA1257121
Sold Date 05/13/25
Style Ranch
Bedrooms 3
Full Baths 2
HOA Fees $125
Year Built 2010
Annual Tax Amount $7,824
Tax Year 2023
Lot Size 10,454 Sqft
Acres 0.24
Lot Dimensions 35x67x130x75x100
Property Sub-Type Single Family Residence
Source rmlsa
Property Description
Located just minutes from Hickory Grove Elementary and the Rock Island Trail in popular Copper Creek, this 2010 built 3-bedroom, 2-bath brick front ranch offers a bright, open layout with vaulted ceilings and large windows, many with wood blinds, that bring in plenty of natural light. The fabulous eat-in kitchen, complete with granite countertops, wood cabinetry & floors and stainless appliances flows seamlessly into the Great Room with gas log fireplace and out to a spacious deck with steps to the level backyard offering plenty of space to enjoy and entertaining. A split main floor bedroom design provides privacy while the primary suite features vaulted ceilings, generous walk-in closet, and en-suite bath with a granite topped, double vanity & tile floor. An open staircase leads to the finished basement offering high ceilings, egress window & stubbed for a 3rd full bath—perfect for a rec/game room with the potential of a 4th bedroom and provides plenty of extra storage space. A convenient main floor laundry leads to the large 3 car garage. You'll love all the amenities, open feel and great location, as well as, newer water heater & water softener.
Location
State IL
County Peoria
Area Paar Area
Zoning Res
Direction Wilhelm to Saddlehorn
Rooms
Basement Egress Window(s), Finished, Full
Kitchen Eat-In Kitchen
Interior
Interior Features Cable Available, Ceiling Fan(s), Vaulted Ceiling(s), Radon Mitigation System, Solid Surface Counter
Heating Natural Gas, Forced Air
Cooling Central Air
Fireplaces Number 1
Fireplaces Type Gas Log, Great Room
Fireplace Y
Appliance Dishwasher, Disposal, Dryer, Range Hood, Microwave, Range, Refrigerator, Washer, Water Softener Owned
Exterior
Garage Spaces 3.0
View true
Roof Type Shingle
Street Surface Paved
Garage 1
Building
Lot Description Level
Faces Wilhelm to Saddlehorn
Foundation Concrete Perimeter, Poured Concrete
Water Public Sewer, Public
Architectural Style Ranch
Structure Type Brick,Vinyl Siding
New Construction false
Schools
High Schools Dunlap
Others
Tax ID 08-25-279-017
Read Less
GET MORE INFORMATION




