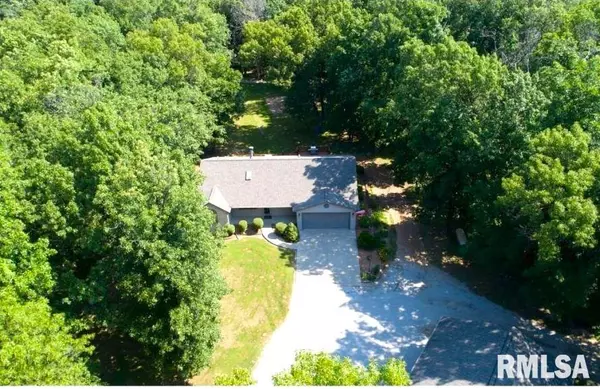For more information regarding the value of a property, please contact us for a free consultation.
30622 HENRY RD Girard, IL 62640
Want to know what your home might be worth? Contact us for a FREE valuation!

Our team is ready to help you sell your home for the highest possible price ASAP
Key Details
Sold Price $430,000
Property Type Single Family Home
Sub Type Single Family Residence
Listing Status Sold
Purchase Type For Sale
Square Footage 3,286 sqft
Price per Sqft $130
MLS Listing ID CA1035169
Sold Date 05/31/25
Style Ranch
Bedrooms 4
Full Baths 3
Year Built 1995
Annual Tax Amount $3,754
Tax Year 2017
Lot Size 9.340 Acres
Acres 9.34
Lot Dimensions 9.34 ACRES
Property Sub-Type Single Family Residence
Source rmlsa
Property Description
Lovely Ranch Home with Finished Walk-out Basement, situated on 9.34 Gorgeous Acres, with Timber & Outbuilding. Roof 2014, Main floor offers 3 bedrooms, 2 baths & laundry room, a see through fire place in living & dining room, spacious kitchen w/island & breakfast bar, new flooring in Master Bath 2019, Fantastic finished basement has new LVP flooring 2024, large rec room, family room w/stone fireplace, full bath with new flooring 2023, a kitchen w/snack bar & dining area, plus huge 4th bedroom w/egress window, Newer kitchen appliances, new washer and dryer, all stay. The amazing 50x30 Out-Building/4 Car Garage/Man Cave, is heated and cooled with a new mini split system and offers a spacious, finished bonus room, with options for office . What a find, Lovely home nestled in the timber, just outside of town!
Location
State IL
County Macoupin
Area Virden, Girard
Direction From Springfield, S on Rt. 4 to Girard, turn W on Center St., continue past
Rooms
Other Rooms Outbuilding
Basement Egress Window(s), Finished, Full, Walk-Out Access
Kitchen Breakfast Bar, Island
Interior
Interior Features Vaulted Ceiling(s), Central Vacuum
Heating Forced Air, Propane Rented
Cooling Central Air, Whole House Fan
Fireplaces Number 3
Fireplaces Type Family Room, Gas Log, Living Room
Fireplace Y
Appliance Dishwasher, Dryer, Microwave, Range, Refrigerator, Washer
Exterior
Garage Spaces 5.0
View true
Roof Type Shingle
Street Surface Paved
Garage 1
Building
Lot Description Corner Lot, Sloped, Wooded
Faces From Springfield, S on Rt. 4 to Girard, turn W on Center St., continue past
Story 1
Foundation Concrete Perimeter, Poured Concrete
Water Public, Septic System
Architectural Style Ranch
Level or Stories 1
Structure Type Frame,Brick,Vinyl Siding
New Construction false
Schools
High Schools North Mac District #34
Others
Tax ID 07-000-188-05
Read Less

