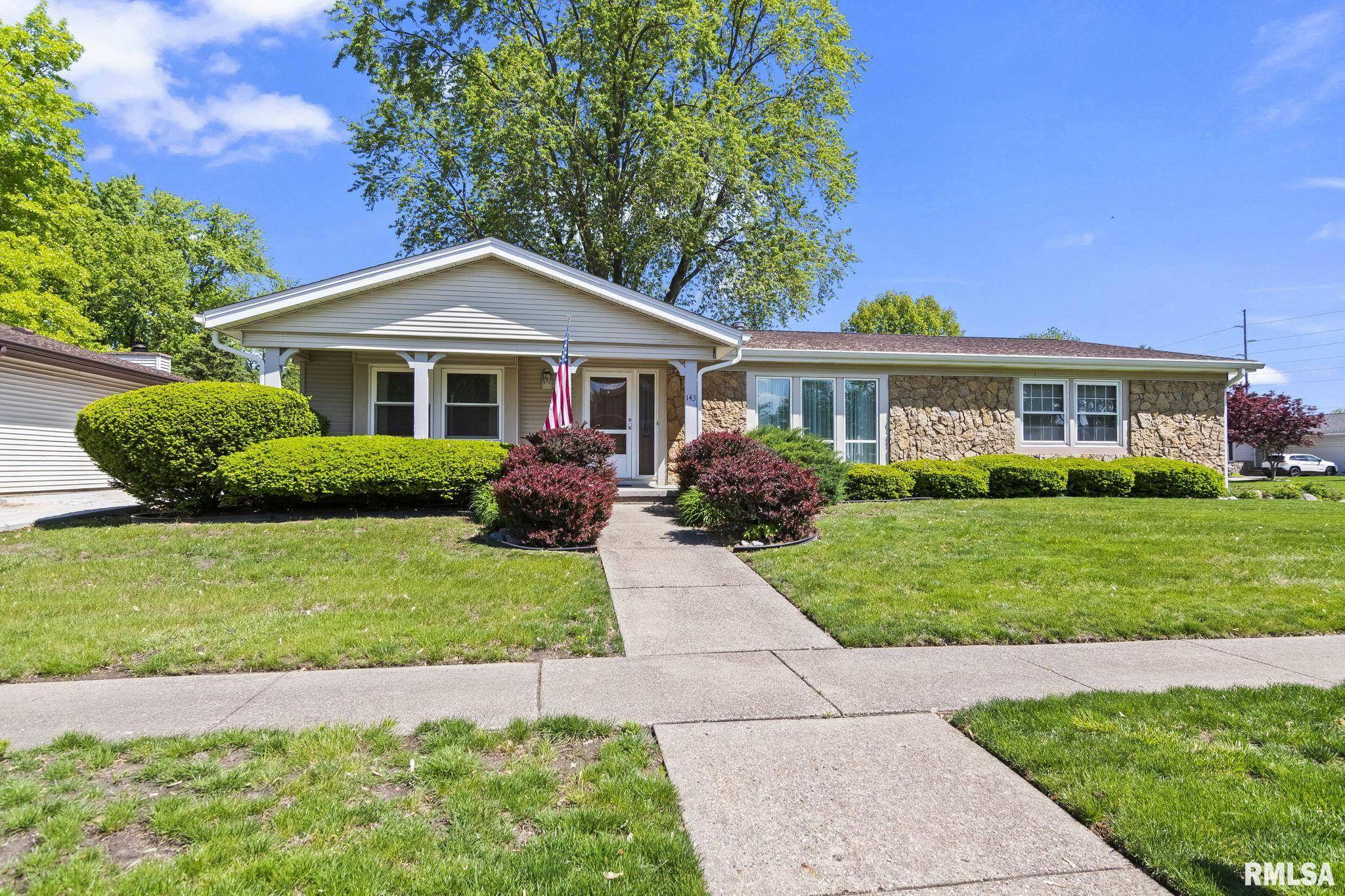For more information regarding the value of a property, please contact us for a free consultation.
143 Laconwood DR Springfield, IL 62712
Want to know what your home might be worth? Contact us for a FREE valuation!

Our team is ready to help you sell your home for the highest possible price ASAP
Key Details
Sold Price $304,000
Property Type Single Family Home
Sub Type Single Family Residence
Listing Status Sold
Purchase Type For Sale
Square Footage 2,172 sqft
Price per Sqft $139
Subdivision Timberlane
MLS Listing ID CA1036336
Sold Date 06/12/25
Style Ranch
Bedrooms 4
Full Baths 2
Annual Tax Amount $4,951
Tax Year 2024
Lot Dimensions 100 x 135 Irregular
Property Sub-Type Single Family Residence
Source rmlsa
Property Description
Ranch with basement in the Rochester School district. Kitchen has granite countertops, tile backsplash, an abundance of cabinetry/pantry area and adjoining wet bar. The family room has a sitting area and fireplace, the separate fourth bedroom was used as an office and has built-in cabinets and shelves. The primary bedroom has two closets and a full bathroom. There is a huge main floor laundry room, the basement has a sludge pit for future bathroom, as well as an oversized garage, deck, privacy fenced in yard, a 12' x 14' storage building with electric, new roof including sheeting, 6" gutters and gutter guards new in 2024, new front window and storm door, and most other windows has been replaced. The two furnaces and A/C units replaced in 2013 +/-.
Location
State IL
County Sangamon
Area Springfield
Direction East Lake Shore Drive, North on Laconwood
Rooms
Basement Full, Unfinished, Sump Pump
Kitchen Eat-In Kitchen, Pantry
Interior
Interior Features Bar, Cable Available, Ceiling Fan(s), Solid Surface Counter, Wet Bar
Heating Natural Gas, Forced Air, Gas Water Heater
Cooling Zoned, Central Air
Fireplaces Number 1
Fireplaces Type Family Room, Gas Log
Fireplace Y
Appliance Dishwasher, Dryer, Range, Refrigerator, Washer
Exterior
Exterior Feature Replacement Windows, Shed(s)
Garage Spaces 2.0
View true
Roof Type Shingle
Street Surface Paved
Garage 1
Building
Lot Description Corner Lot, Level
Faces East Lake Shore Drive, North on Laconwood
Foundation Concrete Perimeter, Poured Concrete
Water Ejector Pump, Public Sewer, Public
Architectural Style Ranch
Structure Type Frame,Stone,Vinyl Siding
New Construction false
Schools
High Schools Rochester District #3A
Others
Tax ID 23-07.0-408-022
Read Less



