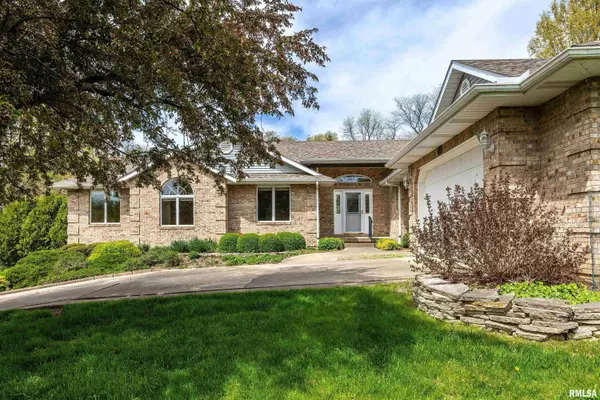For more information regarding the value of a property, please contact us for a free consultation.
1 E TIMBERLINE CT Blue Grass, IA 52726
Want to know what your home might be worth? Contact us for a FREE valuation!

Our team is ready to help you sell your home for the highest possible price ASAP
Key Details
Sold Price $475,000
Property Type Single Family Home
Sub Type Single Family Residence
Listing Status Sold
Purchase Type For Sale
Square Footage 3,243 sqft
Price per Sqft $146
Subdivision Hickory Hills
MLS Listing ID QC4262756
Sold Date 06/20/25
Style Ranch
Bedrooms 4
Full Baths 3
Half Baths 1
HOA Fees $650
Year Built 1991
Annual Tax Amount $5,348
Tax Year 2023
Lot Size 1.600 Acres
Acres 1.6
Lot Dimensions Irregular
Property Sub-Type Single Family Residence
Source rmlsa
Property Description
Coming Soon on 5/3/2025 - This is your chance to own an Amazing spacious brick Ranch home on 1.6 Acre! 4 Bedrooms and 3.5 Baths. Large primary br w/2 walkin closets one is cedar and features a hidden closet. Huge Kitchen with island and walk in pantry. Butlers pantry leading to formal dining. Main floor laundry located off the oversized 2 car attached garage. Do you need a workshop and room for toys...this Basement features a 3rd stall oversized garage with so much space! With Geothermal for heat/ac and community well for water the average utilities run a low $170 per month. Roof new 17 and Septic inspected and cleaned 4/25.
Location
State IA
County Scott
Area Qcara Area
Direction Valley View Dr. to Timberline Dr. to Timberline Ct.
Rooms
Basement Full, Unfinished
Kitchen Dining Formal, Dining Informal, Eat-In Kitchen, Island, Pantry
Interior
Interior Features Bar, Cable Available, Ceiling Fan(s)
Heating Gas Water Heater, Geothermal
Cooling Central Air
Fireplaces Number 1
Fireplaces Type Family Room, Gas Starter
Fireplace Y
Appliance Dishwasher, Disposal, Dryer, Microwave, Range, Refrigerator, Washer, Water Softener Owned, Tankless Water Heater
Exterior
Exterior Feature Shed(s)
Garage Spaces 3.0
View true
Roof Type Shingle
Street Surface Easement,Shared
Garage 1
Building
Lot Description Sloped
Faces Valley View Dr. to Timberline Dr. to Timberline Ct.
Foundation Poured Concrete
Water Septic System, Shared Well
Architectural Style Ranch
Structure Type Brick
New Construction false
Schools
Elementary Schools Blue Grass
Middle Schools Walcott
High Schools Davenport West
Others
HOA Fee Include Maintenance/Well,Maintenance Road
Tax ID 721607104
Read Less



