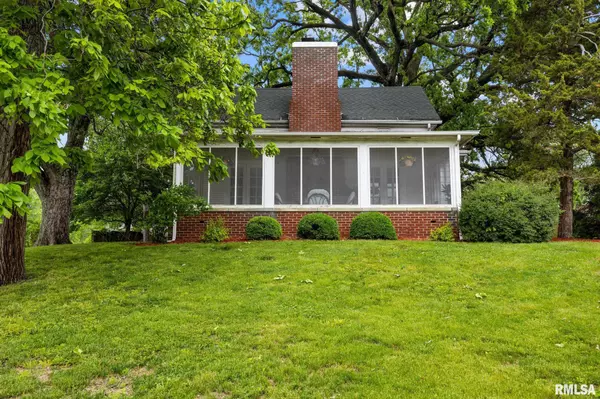For more information regarding the value of a property, please contact us for a free consultation.
501 W MAIN ST Toulon, IL 61483
Want to know what your home might be worth? Contact us for a FREE valuation!

Our team is ready to help you sell your home for the highest possible price ASAP
Key Details
Sold Price $130,000
Property Type Single Family Home
Sub Type Single Family Residence
Listing Status Sold
Purchase Type For Sale
Square Footage 1,408 sqft
Price per Sqft $92
Subdivision Assessors
MLS Listing ID PA1258243
Sold Date 06/23/25
Bedrooms 3
Full Baths 1
Half Baths 1
Year Built 1920
Annual Tax Amount $1,856
Tax Year 2024
Lot Size 0.686 Acres
Acres 0.686
Lot Dimensions 115x260
Property Sub-Type Single Family Residence
Source rmlsa
Property Description
Charm & sophistication abound in this wonderful home situated on a large lot w/ many beautiful trees, including a majestic oak! Once inside, you will find beautiful, gleaming hardwood floors, built-ins, a semi open staircase & a pair of gorgeous French doors that open onto the very special veranda styled screened porch overlooking the hillside. The entryway contains two coat closets & opens up to the expansive living room featuring a fireplace w/ beautiful wall sconces & crown molding. The living room is so large that it can be divided into one, two or three sitting areas. This leads into the dining room w/ two corner built in china cabinets & plenty of space for other pieces of furniture & space for a nice sized dining room table, perfect for holiday gatherings & entertaining. The dining room leads into the remodeled kitchen which features Corian countertops, a tiled backsplash & a breakfast bar, perfect for meals on the go or morning coffee. The kitchen has plenty of space for guests & family to mingle while sampling the food being prepared. You will love all of the windows in the kitchen area & you will also love the amount of closet space throughout the home. There are ten closets! Upstairs you will find a nicely sized primary suite w/ three closets plus two additional bedrooms & a newly remodeled full bath w/ plenty of storage! Main floor laundry & lots of storage in the bsmt & in the walk-up attic above the garage. Large yard! This is a truly special home! Don't miss!
Location
State IL
County Stark
Area Paar Area
Direction N. on Rt. 91 to Main Street, home is on the north side of the street
Rooms
Basement Full, Unfinished
Kitchen Breakfast Bar, Dining Formal
Interior
Interior Features Cable Available, Solid Surface Counter, High Speed Internet
Heating Natural Gas, Forced Air, Gas Water Heater
Cooling Central Air
Fireplaces Number 1
Fireplaces Type Non Functional, Living Room
Fireplace Y
Appliance Dishwasher, Range Hood, Microwave, Range, Refrigerator, Washer, Dryer
Exterior
Garage Spaces 2.0
View true
Roof Type Shingle
Street Surface Paved
Garage 1
Building
Lot Description Level, Sloped
Faces N. on Rt. 91 to Main Street, home is on the north side of the street
Foundation Brick/Mortar
Water Public, Septic System
Structure Type Frame,Aluminum Siding
New Construction false
Schools
Elementary Schools Stark County
Middle Schools Stark County
High Schools Stark County
Others
Tax ID 03-24-406-018
Read Less
GET MORE INFORMATION




