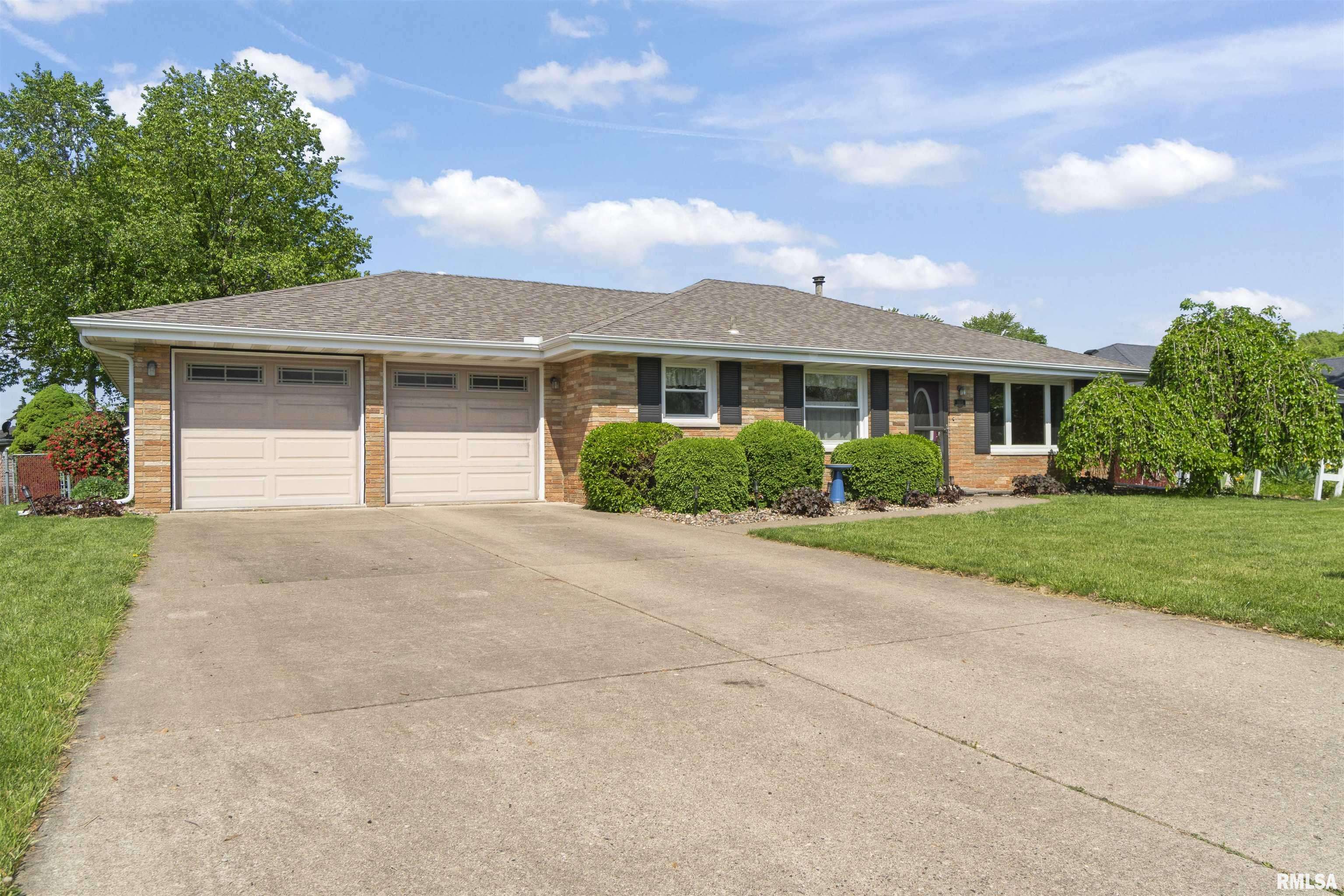For more information regarding the value of a property, please contact us for a free consultation.
1015 S MESA DR Peoria, IL 61607
Want to know what your home might be worth? Contact us for a FREE valuation!

Our team is ready to help you sell your home for the highest possible price ASAP
Key Details
Sold Price $208,500
Property Type Single Family Home
Sub Type Single Family Residence
Listing Status Sold
Purchase Type For Sale
Square Footage 1,287 sqft
Price per Sqft $162
Subdivision Frontier Estates
MLS Listing ID PA1257865
Sold Date 06/25/25
Style Ranch
Bedrooms 3
Full Baths 1
Half Baths 1
Year Built 1967
Annual Tax Amount $2,971
Tax Year 2024
Lot Size 9,147 Sqft
Acres 0.21
Lot Dimensions 75x120
Property Sub-Type Single Family Residence
Source rmlsa
Property Description
Welcome to this charming, stepsaver brick ranch nestled in the Frontier Estates community. Perfect for those who value simplicity & comfort, this home has been thoughtfully updated to ensure a modern living experience within its timeless walls. The heart of the home is the remodeled kitchen, featuring sleek maple cabinets & gleaming granite countertops. It's fully equipped with stainless steel appliances ensuring a seamless culinary experience from day one. The dining & living spaces merge effortlessly, accentuated by durable & easy-to-clean tile plank floors. This cozy abode features 3 bedrooms with double closets & ample space for relaxation. Recently remodeled full bathroom complete with a heated floor, perfect for chilly mornings. Step outside to the sun-kissed, 3 season sunroom offering a tranquil space to enjoy your morning coffee or evening read. The fenced yard features a patio & utility shed. Gardeners will enjoy the beautiful landscaping! Additional perks include an extra-deep 2 stall attached garage with plenty of room for vehicles & storage. Essential updates such as new shingles installed in 2017 plus a new furnace & central air system in 2013 provide peace of mind. With proximity to the General Wayne A. Downing Peoria International Airport, I-474 and Monroe School, this location ensures convenience while maintaining a quiet residential vibe. Offering simple, one-level living, this estate is sold as-is & awaits a new owner to continue its legacy of love & care.
Location
State IL
County Peoria
Area Paar Area
Zoning R2
Direction S. Airport Rd - W @ Everett McKinley Dirksen Pkwy - R @ Mesa
Rooms
Basement None
Kitchen Eat-In Kitchen
Interior
Interior Features Attic Storage, Cable Available, Ceiling Fan(s), Vaulted Ceiling(s)
Heating Natural Gas, Forced Air, Humidity Control, Gas Water Heater
Cooling Central Air
Fireplace Y
Appliance Dishwasher, Disposal, Dryer, Microwave, Range, Refrigerator, Washer, Water Softener Owned
Exterior
Exterior Feature Replacement Windows
Garage Spaces 2.0
View true
Roof Type Shingle
Street Surface Paved
Garage 1
Building
Lot Description Level
Faces S. Airport Rd - W @ Everett McKinley Dirksen Pkwy - R @ Mesa
Foundation Slab
Water Public Sewer, Public
Architectural Style Ranch
Structure Type Frame,Brick
New Construction false
Schools
Elementary Schools Monroe
High Schools Limestone Comm
Others
Tax ID 17-15-277-008
Read Less



