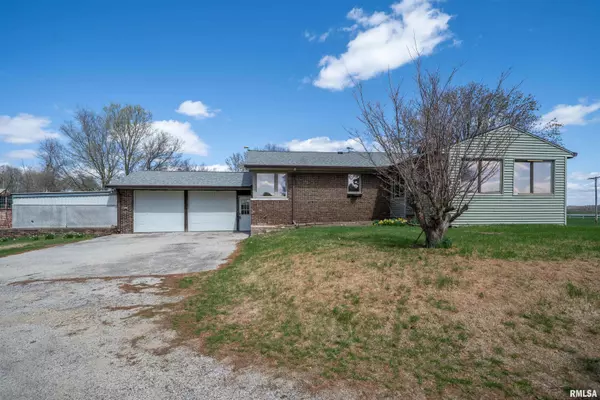For more information regarding the value of a property, please contact us for a free consultation.
1425 SPRING BAY RD East Peoria, IL 61611
Want to know what your home might be worth? Contact us for a FREE valuation!

Our team is ready to help you sell your home for the highest possible price ASAP
Key Details
Sold Price $195,000
Property Type Single Family Home
Sub Type Single Family Residence
Listing Status Sold
Purchase Type For Sale
Square Footage 2,917 sqft
Price per Sqft $66
Subdivision Spring Bay Garden
MLS Listing ID PA1255505
Sold Date 07/07/25
Style Ranch
Bedrooms 3
Full Baths 2
Half Baths 1
Year Built 1970
Annual Tax Amount $3,562
Tax Year 2024
Lot Size 4.100 Acres
Acres 4.1
Lot Dimensions 173X983
Property Sub-Type Single Family Residence
Source rmlsa
Property Description
Welcome to 1425 Spring Bay Rd. Located right next to Riverview School in the East Peoria area, this ranch-style home offers plenty of charm and practicality across its sprawling 4.1 flat acres. Step inside to discover three cozy bedrooms and a delightful four-season room that'll quickly become your favorite spot. Love tinkering in the garage or need extra space? You're in luck with an attached two-stall garage, a 30x30 block building complete with attic storage - ideal for all your projects and toys and a spacious pole barn. So many possibilities! The location combines peace and accessibility, being close to East Peoria yet allowing for that "bit of land" you might have been searching for. Whether you're wanting a peaceful retreat or a place to grow, this house has you covered.
Location
State IL
County Woodford
Area Paar Area
Direction 116E TO L ON 26N.
Rooms
Other Rooms Outbuilding
Basement Full, Partially Finished
Kitchen Dining Informal, Island
Interior
Interior Features Cable Available, Ceiling Fan(s), High Speed Internet
Heating Natural Gas, Gas Water Heater
Cooling Central Air
Fireplaces Number 1
Fireplaces Type Electric, Family Room, Living Room, Wood Burning
Fireplace Y
Exterior
Exterior Feature Pole Barn
Garage Spaces 2.0
View true
Roof Type Shingle
Street Surface Paved
Garage 1
Building
Lot Description Level, Wooded
Faces 116E TO L ON 26N.
Foundation Block
Water Private, Septic System
Architectural Style Ranch
Structure Type Frame,Brick,Vinyl Siding
New Construction false
Schools
Elementary Schools Riverview Comm Co
High Schools Metamora
Others
Tax ID 07-14-406-002
Read Less
GET MORE INFORMATION




