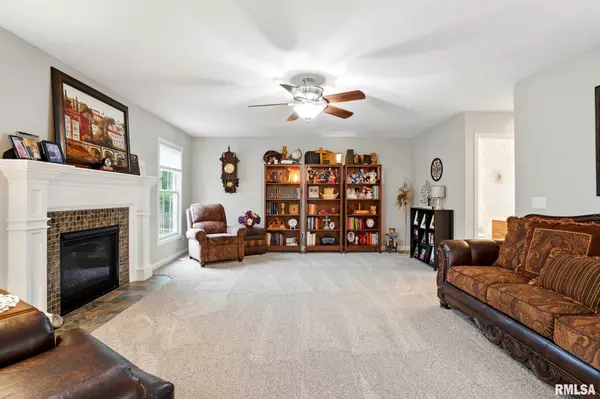For more information regarding the value of a property, please contact us for a free consultation.
5968 STAR VIEW DR Bettendorf, IA 52722
Want to know what your home might be worth? Contact us for a FREE valuation!

Our team is ready to help you sell your home for the highest possible price ASAP
Key Details
Sold Price $564,000
Property Type Single Family Home
Sub Type Single Family Residence
Listing Status Sold
Purchase Type For Sale
Square Footage 3,546 sqft
Price per Sqft $159
Subdivision Highlands
MLS Listing ID QC4262482
Sold Date 07/15/25
Bedrooms 5
Full Baths 3
Half Baths 1
Year Built 2010
Annual Tax Amount $7,260
Tax Year 2023
Lot Size 0.360 Acres
Acres 0.36
Lot Dimensions 110 x 140
Property Sub-Type Single Family Residence
Source rmlsa
Property Description
Come check out this gorgeous 5-bedroom, 4-bath 2-story home in the Highlands neighborhood, conveniently located near Hopewell Elementary School. This home offers over 3,500 square feet of amazing living space. Upon entering, you will notice a bright open floor plan with a beautiful kitchen, informal dining area, a formal dining room, a living room, a half bath, a den, and a laundry area. The kitchen boasts hardwood floors and granite countertops! On the upper level, there are 4 bedrooms and two full baths. The primary suite has a walk-in closet and a master bath with heated floors. The lower level has an additional bedroom, a full bath, and a storage area. There is also a rec room and a real stone wet bar, perfect for entertaining. Relax on your maintenance-free deck, in your hot tub, or on the inviting patio with a fire pit, overlooking your beautiful fenced-in backyard. There is also a four-car garage! Schedule your showing today!
Location
State IA
County Scott
Area Qcara Area
Zoning Residential
Direction Hopewell Ave. to Star View Dr.
Rooms
Basement Egress Window(s), Finished, Sump Pump
Kitchen Dining Formal, Dining Informal, Eat-In Kitchen, Island, Pantry
Interior
Interior Features Cable Available, Ceiling Fan(s), Vaulted Ceiling(s), Entrance Foyer, High Speed Internet, Hot Tub, Solid Surface Counter, Wet Bar
Heating Natural Gas, Forced Air, Gas Water Heater
Cooling Central Air
Fireplaces Number 1
Fireplaces Type Gas Log, Living Room
Fireplace Y
Appliance Dishwasher, Disposal, Dryer, Microwave, Range, Refrigerator, Washer, Water Purifier, Water Softener Owned
Exterior
Exterior Feature Hot Tub
Garage Spaces 4.0
View true
Roof Type Shingle
Garage 1
Building
Lot Description Level, Sloped
Faces Hopewell Ave. to Star View Dr.
Foundation Poured Concrete
Water Public Sewer, Public
Structure Type Aluminum Siding
New Construction false
Schools
High Schools Pleasant Valley
Others
Tax ID 841007261
Read Less



