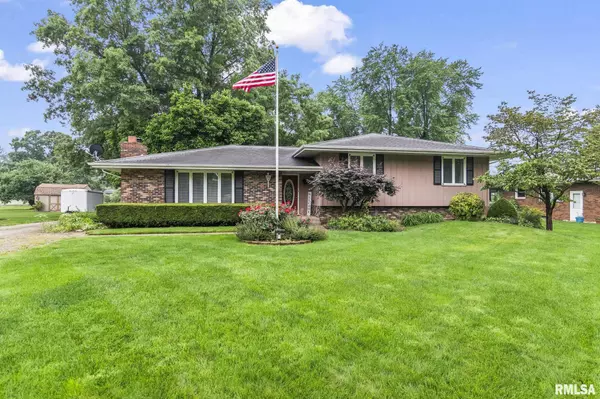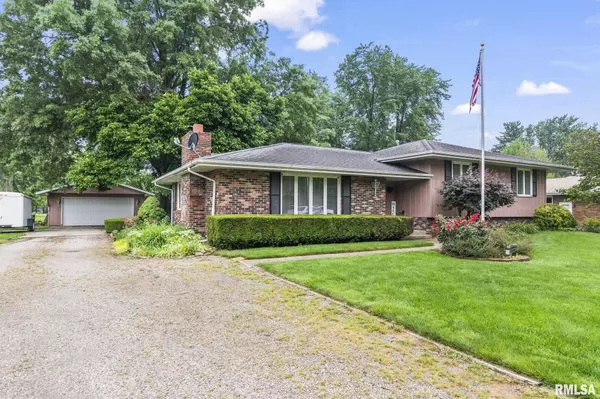For more information regarding the value of a property, please contact us for a free consultation.
115 Vicar DR Spaulding, IL 62561
Want to know what your home might be worth? Contact us for a FREE valuation!

Our team is ready to help you sell your home for the highest possible price ASAP
Key Details
Sold Price $225,000
Property Type Single Family Home
Sub Type Single Family Residence
Listing Status Sold
Purchase Type For Sale
Square Footage 1,720 sqft
Price per Sqft $130
Subdivision Primrose
MLS Listing ID CA1036981
Sold Date 07/25/25
Bedrooms 3
Full Baths 1
Year Built 1970
Annual Tax Amount $3,654
Tax Year 2024
Lot Dimensions 100 x 143
Property Sub-Type Single Family Residence
Source rmlsa
Property Description
Looking for small town living just outside of Springfield IL? You will love this three bedroom home on a quiet street in Spaulding IL. The main level offers a large living room with wood burning fireplace, formal dining room, a nicely updated eat in kitchen with granite countertops and Oak hardwood flooring. 3/4 inch Oak flooring in foyer, all hallways and linen closet as well. The second level features three bedrooms and one full bath. The walkout lower level is the perfect opportunity to add additional finished square footage or is great for extra storage. You'll love the large backyard with lovely patio for entertaining and two car detached garage. Riverton School District, solid wood doors throughout, kitchen renovated in 2009, water heater 2024, garage has electricity and a newer garage door. Home is pre-inspected for peace of mind.
Location
State IL
County Sangamon
Area Brcly, Dwsn, Rivrtn, Spldng
Direction From 54 take Primrose into the neighborhood and immediate right.
Rooms
Kitchen Dining Formal
Interior
Interior Features Ceiling Fan(s), Solid Surface Counter
Heating Baseboard, Natural Gas, Hot Water, Gas Water Heater
Cooling Central Air
Fireplaces Number 1
Fireplaces Type Living Room, Wood Burning
Fireplace Y
Appliance Dishwasher, Dryer, Microwave, Range, Refrigerator, Washer
Exterior
Garage Spaces 2.0
View true
Roof Type Shingle
Street Surface Paved
Garage 1
Building
Lot Description Level
Faces From 54 take Primrose into the neighborhood and immediate right.
Foundation Block
Water Public, Septic System
Structure Type Frame,Brick,Wood Siding
New Construction false
Schools
High Schools Riverton District #14
Others
Tax ID 15040401010
Read Less
GET MORE INFORMATION




