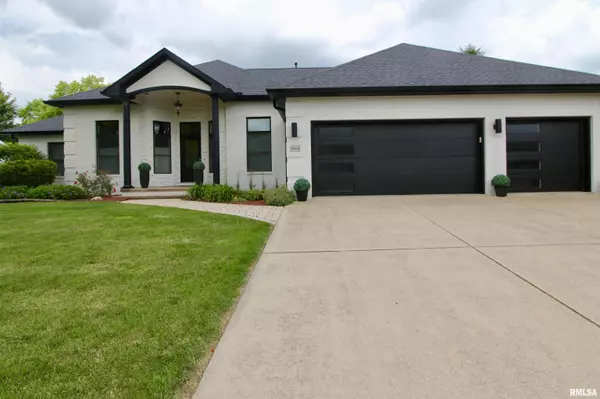For more information regarding the value of a property, please contact us for a free consultation.
1964 CHESTNUT LN Washington, IL 61571
Want to know what your home might be worth? Contact us for a FREE valuation!

Our team is ready to help you sell your home for the highest possible price ASAP
Key Details
Sold Price $469,900
Property Type Single Family Home
Sub Type Single Family Residence
Listing Status Sold
Purchase Type For Sale
Square Footage 3,392 sqft
Price per Sqft $138
Subdivision Walnut Grove Estates
MLS Listing ID PA1258405
Sold Date 07/31/25
Style Ranch
Bedrooms 3
Full Baths 3
Year Built 2003
Annual Tax Amount $8,794
Tax Year 2024
Lot Dimensions 91x152x71x20x158
Property Sub-Type Single Family Residence
Source rmlsa
Property Description
Welcome to this beautifully designed modern ranch home, where timeless charm meets contemporary comfort. Step inside to discover a haven of thoughtfully designed spaces, including a grand great room with a gas log fireplace perfect for gatherings, a chef-inspired kitchen with pantry, granite tops and stainless appliances, a formal dining area with tray ceilings, and a cozy den/office ideal for work or relaxation. The primary suite is a serene escape, complete with a spa-inspired bathroom and generous walk-in closet. This home boasts a convenient and spacious laundry room, three generously sized bedrooms, and three full baths meticulously appointed for your comfort. Descend to the finished basement where a sprawling family room awaits complete with a built in bar and lots of storage space. Enjoy indoor-outdoor living with french doors that open up to an expansive covered rounded composite deck overlooking the professionally landscaped backyard. You will love the elaborate light fixtures, built-in surround system, remodeled main bath, large three car attached garage. The appliances that remain are not warranted.
Location
State IL
County Tazewell
Area Paar Area
Direction Boyd Pkwy, L on Cummings, L on Chestnut
Rooms
Basement Egress Window(s), Full, Partially Finished, Sump Pump
Kitchen Dining Formal, Dining/Living Combo, Island, Pantry
Interior
Interior Features Cable Available, Ceiling Fan(s), Vaulted Ceiling(s), Central Vacuum, Soaking Tub, Solid Surface Counter, Wired for Sound, Wet Bar
Heating Natural Gas, Forced Air, Gas Water Heater
Cooling Central Air
Fireplaces Number 1
Fireplaces Type Gas Log, Great Room
Equipment Irrigation Equipment
Fireplace Y
Appliance Dishwasher, Disposal, Dryer, Microwave, Range, Refrigerator, Washer, Water Purifier
Exterior
Garage Spaces 3.0
View true
Roof Type Shingle
Street Surface Paved
Garage 1
Building
Lot Description Level
Faces Boyd Pkwy, L on Cummings, L on Chestnut
Foundation Concrete Perimeter
Water Public Sewer, Public
Architectural Style Ranch
Structure Type Frame,Brick,Vinyl Siding
New Construction false
Schools
High Schools Washington
Others
Tax ID 02-02-09-404-022
Read Less
GET MORE INFORMATION




