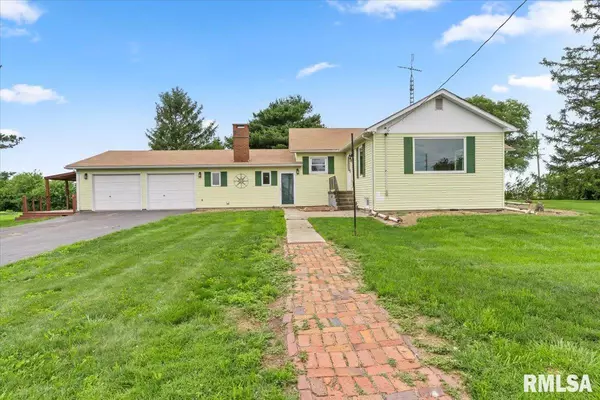For more information regarding the value of a property, please contact us for a free consultation.
240 Mine AVE Girard, IL 62640
Want to know what your home might be worth? Contact us for a FREE valuation!

Our team is ready to help you sell your home for the highest possible price ASAP
Key Details
Sold Price $235,000
Property Type Single Family Home
Sub Type Single Family Residence
Listing Status Sold
Purchase Type For Sale
Square Footage 1,900 sqft
Price per Sqft $123
MLS Listing ID CA1037278
Sold Date 07/31/25
Style Ranch
Bedrooms 3
Full Baths 2
Year Built 1954
Annual Tax Amount $5,264
Tax Year 2024
Lot Size 4.100 Acres
Acres 4.1
Lot Dimensions 526.5 x 340
Property Sub-Type Single Family Residence
Source rmlsa
Property Description
Hurry, you don't want to miss this! Wow, the scenery and the abundance of storage with the outbuildings. 3 out buildings : #1) 52 x 28 Quonset hut, #2) 12 x 14 , #3) 40 x 30 Bullock propane heated garage it's a beauty and another attached 24 x 32 building. The property is a little more than 4 acres. Walkin and fall in love. The large family room has many possibilities. It offers a fireplace and the charm of paneled walls with a picture rail. From the family room is the laundry room with 2nd bathroom. Go up a few steps and enter the main house. with another large living room with oversized custom replacement windows to enjoy the view of country living. The dining room is adequate for lots of gatherings. Septic was new in 2020. New carpets throughout. Call today for your showing. Home is pre-inspected for buyer's peace of mind. Selling as is as reported.
Location
State IL
County Montgomery
Area Virden, Girard
Direction 55 North to Farmersville Exit, turn right towards Girard.
Rooms
Other Rooms Outbuilding
Basement Crawl Space, Partial
Kitchen Dining Informal
Interior
Interior Features Ceiling Fan(s)
Heating Natural Gas, Forced Air, Gas Water Heater
Cooling Central Air
Fireplaces Number 1
Fireplaces Type Family Room, Wood Burning
Fireplace Y
Appliance Range Hood, Range, Refrigerator
Exterior
Exterior Feature Replacement Windows
Garage Spaces 2.0
View true
Roof Type Shingle
Garage 1
Building
Lot Description Level
Faces 55 North to Farmersville Exit, turn right towards Girard.
Foundation Block
Water Private, Septic System
Architectural Style Ranch
Structure Type Frame,Vinyl Siding
New Construction false
Schools
High Schools Panhandle District #2
Others
Tax ID 0131400006
Read Less
GET MORE INFORMATION




