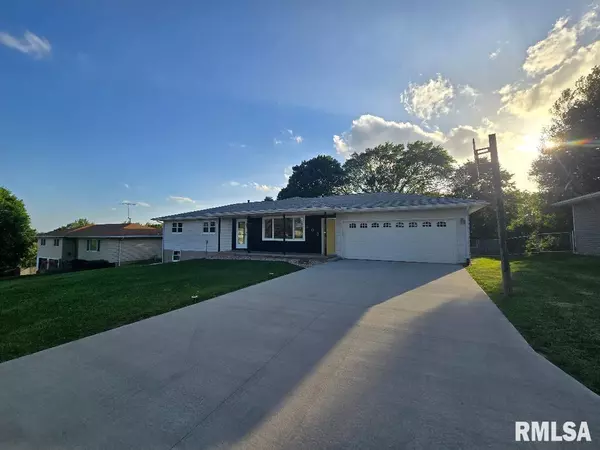For more information regarding the value of a property, please contact us for a free consultation.
303 SCENIC ST Morrison, IL 61270
Want to know what your home might be worth? Contact us for a FREE valuation!

Our team is ready to help you sell your home for the highest possible price ASAP
Key Details
Sold Price $209,000
Property Type Single Family Home
Sub Type Single Family Residence
Listing Status Sold
Purchase Type For Sale
Square Footage 3,926 sqft
Price per Sqft $53
Subdivision Harvey
MLS Listing ID QC4264837
Sold Date 07/31/25
Style Ranch
Bedrooms 3
Full Baths 2
Half Baths 1
Year Built 1978
Annual Tax Amount $3,479
Tax Year 2024
Lot Size 10,890 Sqft
Acres 0.25
Lot Dimensions 95 x 124
Property Sub-Type Single Family Residence
Source rmlsa
Property Description
WELCOME HOME to this stunner of a home located in a beautifully desired neighborhood in the heart of Morrison. This home boasts so much finished space and has been meticulously cared for by the same family since inception. This property offers a complete main level as well as an almost completed finished basement with another nonconforming bedroom, living room, game room, bar area, etc. The yard has perfect landscaping and mature trees, as well as a fence. Newer windows, garage door, driveway, and appliances. Everything can remain if desired. 4 seasons porch is fabulous. It is unknown if the hot tub works but can remain in as-is condition. You truly need to schedule your showing today to see all of the beauty of this property. Contact your favorite realtor to see this. 24 hour notice to show. All measurements and listing details to be verified by buyer's and buyers agent.
Location
State IL
County Whiteside
Area Qcara Area
Direction Head through Morrison and turn left onto Scenic Street (close to the Dairy Queen), home will be on your left once you get up the hill.
Rooms
Basement Full, Partially Finished
Kitchen Dining Formal, Eat-In Kitchen
Interior
Heating Natural Gas, Forced Air
Cooling Central Air
Fireplace Y
Appliance Dishwasher, Microwave, Range, Refrigerator
Exterior
Garage Spaces 2.0
View true
Roof Type Shingle
Street Surface Paved
Garage 1
Building
Lot Description Level
Faces Head through Morrison and turn left onto Scenic Street (close to the Dairy Queen), home will be on your left once you get up the hill.
Foundation Concrete Perimeter
Water Public Sewer, Public
Architectural Style Ranch
Structure Type Other,Aluminum Siding
New Construction false
Schools
Elementary Schools Morrison
Middle Schools Morrison
High Schools Morrison
Others
Tax ID 09-17-326-018
Read Less



