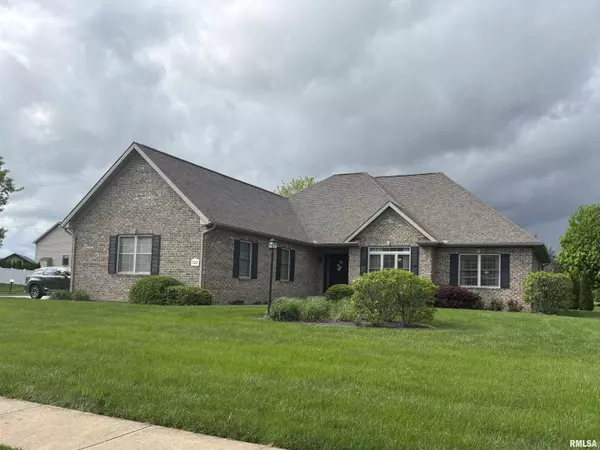For more information regarding the value of a property, please contact us for a free consultation.
727 THORNRIDGE DR Morton, IL 61550
Want to know what your home might be worth? Contact us for a FREE valuation!

Our team is ready to help you sell your home for the highest possible price ASAP
Key Details
Sold Price $460,000
Property Type Single Family Home
Sub Type Single Family Residence
Listing Status Sold
Purchase Type For Sale
Square Footage 3,799 sqft
Price per Sqft $121
Subdivision Thornridge West
MLS Listing ID PA1257551
Sold Date 08/01/25
Style Ranch
Bedrooms 4
Full Baths 3
Year Built 2009
Annual Tax Amount $8,612
Tax Year 2024
Lot Dimensions 135 x 130
Property Sub-Type Single Family Residence
Source rmlsa
Property Description
Welcome to Your Next Dream Home! Step into elegance with a stunning open-entry foyer and rich wood flooring that flows beautifully across the front of the home. Enjoy the warmth and charm of three gas fireplaces, including one in the dramatic cathedral-ceiling great room, perfect for entertaining or relaxing. The open-concept kitchen features a breakfast bar, spacious eating area, and comes fully equipped—ready for your next culinary creation! Retreat to the expansive primary suite, which includes a columned sitting area with its own cozy fireplace, a large walk-in closet, and a luxurious private bath with a separate jetted tub and walk-in shower. The third fireplace awaits in the inviting family room, ideal for movie nights or quiet evenings in. Additional highlights include a 4th bedroom, a dedicated office, and an extra full bath—all with stylish luxury vinyl flooring throughout. Step outside to enjoy the newer composite deck, overlooking a beautifully landscaped, arborvitae-lined yard that offers privacy on this desirable corner lot. Subject to Sale offers are welcome! Seller prefers closing on or after July 9 All information is deemed reliable but not guaranteed. Buyers are encouraged to verify square footage and note that measurements on the floor plan may vary from the listing.
Location
State IL
County Tazewell
Area Paar Area
Direction Veterans to Thornridge
Rooms
Basement Egress Window(s), Finished, Full, Sump Pump, Sump Hole
Kitchen Breakfast Bar, Dining Formal, Eat-In Kitchen, Pantry
Interior
Interior Features Cable Available, Ceiling Fan(s), Vaulted Ceiling(s), High Speed Internet, Radon Mitigation System, Solid Surface Counter
Heating Forced Air, Gas Water Heater
Cooling Central Air
Fireplaces Number 3
Fireplaces Type Family Room, Gas Log, Great Room, Master Bedroom
Fireplace Y
Appliance Dishwasher, Disposal, Dryer, Range Hood, Microwave, Range, Refrigerator, Washer
Exterior
Garage Spaces 3.0
View true
Roof Type Shingle
Garage 1
Building
Lot Description Corner Lot, Level
Faces Veterans to Thornridge
Foundation Poured Concrete
Water Public Sewer, Public
Architectural Style Ranch
Structure Type Brick,Vinyl Siding
New Construction false
Schools
High Schools Morton
Others
Tax ID 06-06-08-108-006
Read Less
GET MORE INFORMATION




