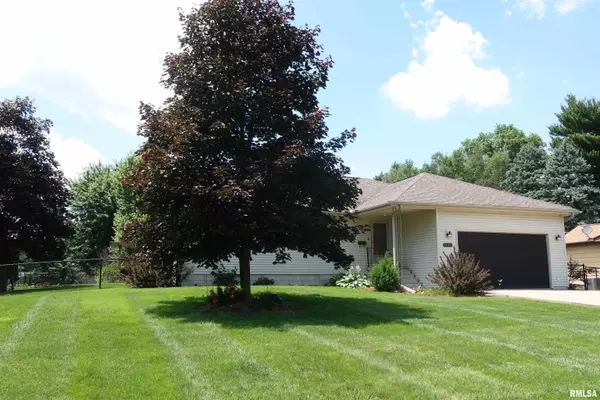For more information regarding the value of a property, please contact us for a free consultation.
1156 RUSSELL AVE Galesburg, IL 61401
Want to know what your home might be worth? Contact us for a FREE valuation!

Our team is ready to help you sell your home for the highest possible price ASAP
Key Details
Sold Price $260,000
Property Type Single Family Home
Sub Type Single Family Residence
Listing Status Sold
Purchase Type For Sale
Square Footage 3,052 sqft
Price per Sqft $85
Subdivision Walter&Apos;S 2Nd
MLS Listing ID CA1037684
Sold Date 08/04/25
Style Ranch
Bedrooms 3
Full Baths 3
Year Built 2001
Annual Tax Amount $5,844
Tax Year 2024
Lot Size 0.500 Acres
Acres 0.5
Lot Dimensions 129.91 x 174.94
Property Sub-Type Single Family Residence
Source rmlsa
Property Description
A Lot More Than Meets the Eye with Your 3/4 Bedroom, 3 Bath Ranch Style Home designed with comfort and easy living in mind. Entry hall offers convenient closet for easy storage of coats and hats. Living room features vaulted ceiling with skylights splashing natural light throughout the room while being open to the dining area and kitchen. Dining area offers the perfect spot for meals and family conversation and also grants easy access to the screened porch expanding your living and dining space to enjoy the outdoors any time of day regardless of rain or shine. Kitchen includes all appliances, nice cabinetry, recessed lighting, and is wide open to the dining area and living room not to leave the chef out of the mix. Convenient main level laundry/mud room situated right off of the attached garage insuring easy delivery of groceries. Three main level bedrooms, and full hall bathroom. The bedroom suite offers a walk-in closet and private bathroom. That's not all! Finished lower level provides nice quality finished space offering family room, recreation area, bar, bathroom, and den or non-conforming 4th bedroom. New home generator and radon system, 2-car attached garage, concrete drive, low maintenance vinyl exterior, garden shed, fenced backyard, and patio area. Come take a look and make this wonderful home yours!
Location
State IL
County Knox
Area Galesburg Northeast
Direction From E. Fremont Street turn south on Russell Avenue and proceed to 1156 on the west side of the street.
Rooms
Basement Finished, Full
Kitchen Breakfast Bar, Dining Informal
Interior
Interior Features Cable Available, Vaulted Ceiling(s), Wired for Sound, Ceiling Fan(s), Radon Mitigation System
Heating Natural Gas, Forced Air, Gas Water Heater
Cooling Central Air
Equipment Generator
Fireplace Y
Appliance Disposal, Microwave, Range, Refrigerator, Washer, Dryer
Exterior
Exterior Feature Shed(s)
Garage Spaces 2.0
View true
Roof Type Shingle
Street Surface Paved
Garage 1
Building
Lot Description Level
Faces From E. Fremont Street turn south on Russell Avenue and proceed to 1156 on the west side of the street.
Water Public, Public Sewer
Architectural Style Ranch
Structure Type Vinyl Siding
New Construction false
Schools
Elementary Schools Silas Willard
Middle Schools Lombard
High Schools Galesburg
Others
Tax ID 9911204039
Read Less
GET MORE INFORMATION




