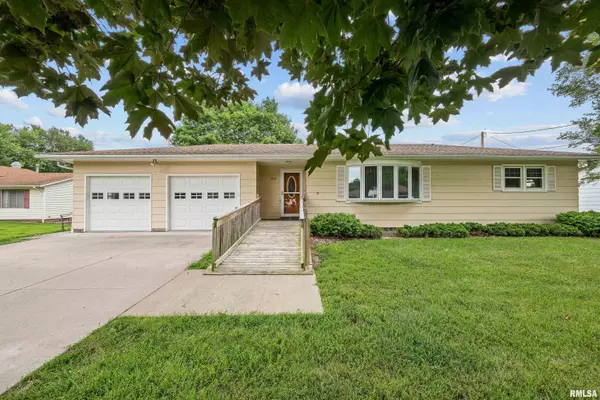For more information regarding the value of a property, please contact us for a free consultation.
1707 W 5TH ST Coal Valley, IL 61240
Want to know what your home might be worth? Contact us for a FREE valuation!

Our team is ready to help you sell your home for the highest possible price ASAP
Key Details
Sold Price $174,900
Property Type Single Family Home
Sub Type Single Family Residence
Listing Status Sold
Purchase Type For Sale
Square Footage 1,042 sqft
Price per Sqft $167
Subdivision Coal Valley
MLS Listing ID QC4264572
Sold Date 08/04/25
Style Ranch
Bedrooms 2
Full Baths 1
Half Baths 1
Year Built 1967
Annual Tax Amount $2,361
Tax Year 2024
Lot Size 0.790 Acres
Acres 0.79
Lot Dimensions 95x335
Property Sub-Type Single Family Residence
Source rmlsa
Property Description
Charming 2-Bed Ranch on .68 of an Acre in the Heart of Coal Valley! Welcome home to this delightful 2-bedroom, 1-bath ranch nestled on a rare oversized lot—of outdoor space to enjoy! Featuring a sizable 2-car garage, this property offers a great blend of comfort, space, and potential. Step into a large and inviting front living room with gleaming floors, then head into the eat-in kitchen with loads of cabinets. The main floor full bathroom has also been updated which includes an ADA tub. Both bedrooms are nicely sized. Solid surface flooring runs throughout the main level for a clean, warm look. Enjoy quiet mornings or evening breezes from your screened-in porch—perfect for sipping coffee or curling up with a good book. The spacious basement is partially finished, offering flexible options for a rec room, two flex rooms or non confirming bedrooms, and generous storage space. There is also a handicap accessible ramp to the front door. Conveniently located in the heart of Coal Valley, just minutes from Bicentennial Elementary, local ballparks, and more! This home is being sold AS-IS, making it a great opportunity for buyers looking to add value over time. Don't miss your chance at this rare lot size and unbeatable location—schedule your tour soon!
Location
State IL
County Rock Island
Area Qcara Area
Direction 1st St to W 18th avenue L on W 3rd R on W 19th on right side around the curve
Rooms
Basement Full
Kitchen Eat-In Kitchen
Interior
Interior Features High Speed Internet
Heating Natural Gas, Gas Water Heater
Cooling Central Air
Fireplace Y
Appliance Dishwasher, Range
Exterior
Garage Spaces 2.0
View true
Roof Type Shingle
Accessibility Handicap Access, Main Level Entry
Handicap Access Handicap Access, Main Level Entry
Garage 1
Building
Lot Description Level
Faces 1st St to W 18th avenue L on W 3rd R on W 19th on right side around the curve
Foundation Block
Water Public Sewer, Public
Architectural Style Ranch
Structure Type Block,Vinyl Siding
New Construction false
Schools
Elementary Schools Bicentennial
Middle Schools Moline
High Schools Moline
Others
Tax ID 17-26-300-013
Read Less



