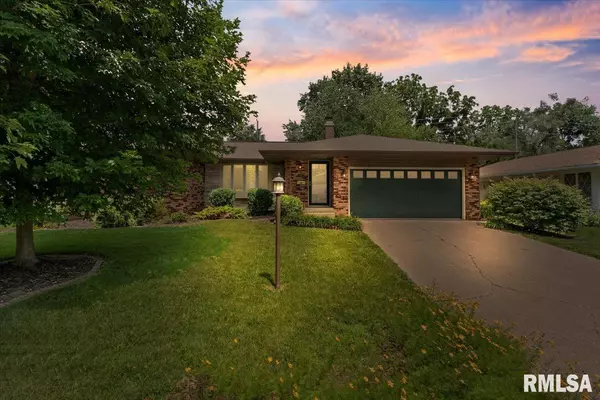For more information regarding the value of a property, please contact us for a free consultation.
5315 34TH AVE Moline, IL 61265-5627
Want to know what your home might be worth? Contact us for a FREE valuation!

Our team is ready to help you sell your home for the highest possible price ASAP
Key Details
Sold Price $290,000
Property Type Single Family Home
Sub Type Single Family Residence
Listing Status Sold
Purchase Type For Sale
Square Footage 2,717 sqft
Price per Sqft $106
Subdivision Northcrest
MLS Listing ID QC4264647
Sold Date 08/08/25
Style Ranch
Bedrooms 4
Full Baths 2
Half Baths 1
Year Built 1969
Annual Tax Amount $5,896
Tax Year 2024
Lot Size 9,147 Sqft
Acres 0.21
Lot Dimensions 75x123x76x124
Property Sub-Type Single Family Residence
Source rmlsa
Property Description
**Offer deadline: 6pm 07/03/25, presentation to follow at 7pm** This charming 4-bed, 2.5-bath brick ranch in Moline offers comfort, space & great backyard views! Located near Jane Addams Elementary & Black Hawk College, this home features three main-floor bedrooms, including a primary with private en suite bath. The eat-in kitchen is equipped with oak cabinets & Corian countertops, and the bright 4-season room overlooks a deck, patio & fenced yard. The finished basement adds bonus living space with a rec room, half bath, cedar closet, 4th non-conforming bedroom, and a bonus room. Staying with the home: appliances, washer/dryer. Don't miss your chance—schedule your showing July 1st!
Location
State IL
County Rock Island
Area Qcara Area
Direction 53rd St., E on 34th Ave. to home
Rooms
Basement Finished, Full, Sump Pump, Sump Hole
Kitchen Dining Informal, Eat-In Kitchen, Pantry
Interior
Interior Features Ceiling Fan(s)
Heating Natural Gas, Forced Air, Gas Water Heater
Cooling Central Air
Fireplaces Number 1
Fireplaces Type Gas Log, Recreation Room
Fireplace Y
Appliance Dishwasher, Disposal, Dryer, Range Hood, Microwave, Range, Refrigerator, Washer
Exterior
Garage Spaces 2.0
View true
Roof Type Shingle
Street Surface Paved
Garage 1
Building
Lot Description Level, Sloped
Faces 53rd St., E on 34th Ave. to home
Foundation Block
Water Public Sewer, Public
Architectural Style Ranch
Structure Type Brick,Stone,Vinyl Siding
New Construction false
Schools
High Schools Moline
Others
Tax ID 17-11-303-009
Read Less



