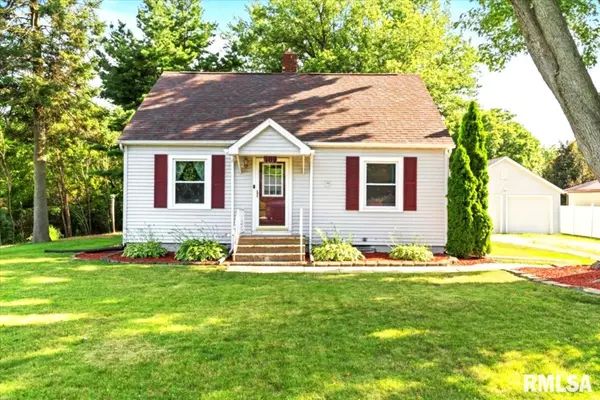For more information regarding the value of a property, please contact us for a free consultation.
109 W 19TH AVE Coal Valley, IL 61240
Want to know what your home might be worth? Contact us for a FREE valuation!

Our team is ready to help you sell your home for the highest possible price ASAP
Key Details
Sold Price $172,500
Property Type Single Family Home
Sub Type Single Family Residence
Listing Status Sold
Purchase Type For Sale
Square Footage 1,317 sqft
Price per Sqft $130
Subdivision Old Town
MLS Listing ID QC4265006
Sold Date 08/15/25
Bedrooms 4
Full Baths 1
Half Baths 1
Year Built 1950
Annual Tax Amount $3,782
Tax Year 2024
Lot Dimensions 88x141
Property Sub-Type Single Family Residence
Source rmlsa
Property Description
Welcome to this charming, updated 1 1/2 story home located on a quiet, dead-end street with empty land to the back creating a private oasis. This inviting property combines classic character with modern comforts, all on a .28-acre fenced-in lot. With 4 bedrooms, 1.5 bath, this home offers flexibility for your needs. Many updates for you to enjoy! The kitchen was updated in in 2025 with a cabinet refresh, new sink and appliances. Dining room/laundry room was updated in 2023.Basement was refreshed and built-in bar added in 2023. Both the full bathroom and 1/2 bath were completely remodeled in 2024. House roof 2014. Garage roof and doors 2025. Windows 2016. Deck stained 2025.
Location
State IL
County Rock Island
Area Qcara Area
Zoning residential
Direction coming from QC, Left at 1st St, Left at 18th, left at w 2nd, left on 19th Ave.
Rooms
Basement Unfinished
Kitchen Dining Formal
Interior
Interior Features Ceiling Fan(s), Radon Mitigation System
Heating Forced Air, Gas Water Heater
Cooling Central Air
Fireplace Y
Appliance Dryer, Range Hood, Range, Refrigerator, Washer
Exterior
Garage Spaces 2.0
View true
Roof Type Shingle
Street Surface Paved
Garage 1
Building
Lot Description Dead End Street, Level
Faces coming from QC, Left at 1st St, Left at 18th, left at w 2nd, left on 19th Ave.
Foundation Block
Water Public Sewer, Public
Structure Type Frame,Vinyl Siding
New Construction false
Schools
Elementary Schools Bicentennial
Middle Schools John Deere
High Schools Moline
Others
Tax ID 17-26-300-021
Read Less
GET MORE INFORMATION




