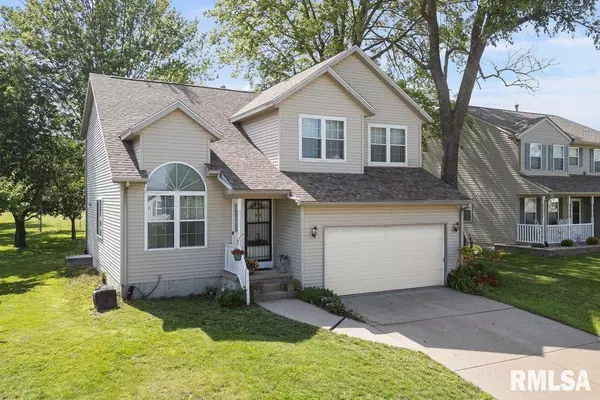For more information regarding the value of a property, please contact us for a free consultation.
308 8TH AVE Hampton, IL 61256
Want to know what your home might be worth? Contact us for a FREE valuation!

Our team is ready to help you sell your home for the highest possible price ASAP
Key Details
Sold Price $328,888
Property Type Single Family Home
Sub Type Single Family Residence
Listing Status Sold
Purchase Type For Sale
Square Footage 2,428 sqft
Price per Sqft $135
Subdivision Orchard
MLS Listing ID QC4264566
Sold Date 08/18/25
Bedrooms 4
Full Baths 2
Half Baths 1
Year Built 1999
Annual Tax Amount $6,647
Tax Year 2024
Lot Size 0.330 Acres
Acres 0.33
Lot Dimensions 140x27x48x145x75
Property Sub-Type Single Family Residence
Source rmlsa
Property Description
Beautiful Hampton Real Estate for Sale! Come check out this amazing 4-bedroom, 3-bath, 2-story home located on a dead end. From the moment you enter, you will be in awe of the open floor plan and beautiful cathedral ceilings that greet you! The freshly painted main level boasts a living room, a family room, an eat-in kitchen, as well as a half bath. Relax in your 3-season room right off the main level. On the upper level, there are three bedrooms, two full baths, and an office on a mezzanine overlooking your lovely living space! Relax in the primary suite's jetted tub or in front of your fireplace! The lower level has some additional living space with a 4th bedroom, a rec room. There's also a workshop! The backyard also boasts a deck and a shed. There is a two-car garage as well. You don't want to miss out on your chance to own this gem! Schedule your showing today!
Location
State IL
County Rock Island
Area Qcara Area
Direction State Avenue, E on 4th Street, S on 8th Avenue
Rooms
Basement Egress Window(s), Finished, Full
Kitchen Eat-In Kitchen
Interior
Interior Features Cable Available, Ceiling Fan(s), Vaulted Ceiling(s), High Speed Internet
Heating Natural Gas, Forced Air, Gas Water Heater
Cooling Central Air
Fireplaces Number 2
Fireplaces Type Family Room, Gas Log, Master Bedroom
Fireplace Y
Appliance Dishwasher, Disposal, Range Hood, Microwave, Range, Refrigerator, Water Softener Owned
Exterior
Exterior Feature Shed(s)
Garage Spaces 2.0
View true
Roof Type Shingle
Garage 1
Building
Lot Description Level
Faces State Avenue, E on 4th Street, S on 8th Avenue
Foundation Poured Concrete
Water Public Sewer, Public
Structure Type Vinyl Siding
New Construction false
Schools
Elementary Schools Hampton Elem
Middle Schools Hampton
High Schools United Township
Others
Tax ID 09-17-311-012
Read Less
GET MORE INFORMATION




