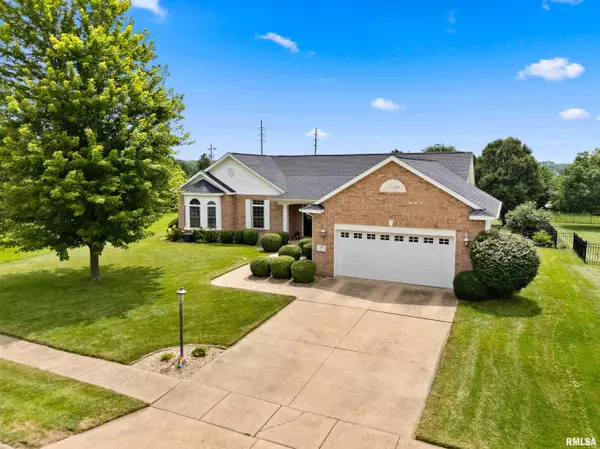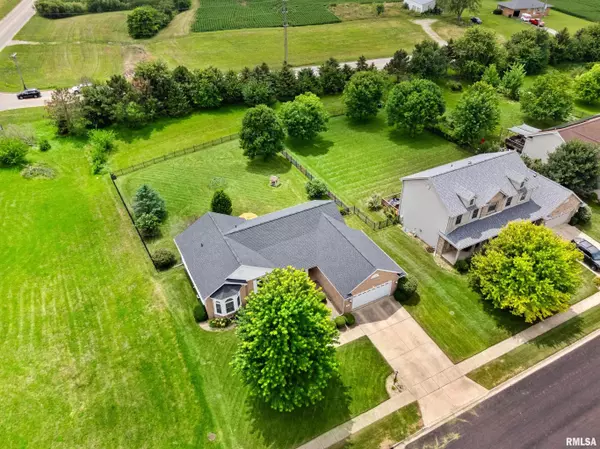For more information regarding the value of a property, please contact us for a free consultation.
103 WINDSONG DR Washington, IL 61571
Want to know what your home might be worth? Contact us for a FREE valuation!

Our team is ready to help you sell your home for the highest possible price ASAP
Key Details
Sold Price $345,000
Property Type Single Family Home
Sub Type Single Family Residence
Listing Status Sold
Purchase Type For Sale
Square Footage 2,659 sqft
Price per Sqft $129
Subdivision Windsong
MLS Listing ID PA1259742
Sold Date 08/27/25
Style Ranch
Bedrooms 4
Full Baths 2
Half Baths 1
Year Built 2004
Annual Tax Amount $7,652
Tax Year 2024
Lot Size 0.560 Acres
Acres 0.56
Lot Dimensions 94x253x95x271
Property Sub-Type Single Family Residence
Source rmlsa
Property Description
Welcome home to 103 Windsong Drive, located in the popular Windsong Estates! Over 2,600 finished sq ft. in this 4BR/2.5 Bath sprawling ranch w/ open floor plan & finished basement. This home features a stunning open-concept kitchen and dining area, perfect for both everyday living and entertaining. Spacious master suite complete with a private en-suite bathroom and large walk-in closet. Expansive windows throughout the home flood each room with natural light. The spacious finished basement showcases a large family room, office, 4th bedroom & ample storage. Enjoy outdoor living on the back composite deck overlooking a private, tree-lined fenced-in backyard. Additional highlights include a main-floor laundry room, an oversized 2-car garage, and access to a neighborhood park. Schedule your appointment today... this one won't last long!
Location
State IL
County Tazewell
Area Paar Area
Direction Rt 24 to Grange to Windsong Estates
Rooms
Basement Egress Window(s), Finished, Full
Kitchen Breakfast Bar, Dining Formal, Dining/Living Combo, Eat-In Kitchen, Island
Interior
Interior Features Attic Storage, Cable Available, Vaulted Ceiling(s), Ceiling Fan(s)
Heating Natural Gas, Forced Air, Gas Water Heater
Cooling Central Air
Fireplace Y
Appliance Dishwasher, Disposal, Range Hood, Microwave, Range, Refrigerator
Exterior
Garage Spaces 2.0
View true
Roof Type Shingle
Garage 1
Building
Lot Description Level
Faces Rt 24 to Grange to Windsong Estates
Water Public, Public Sewer
Architectural Style Ranch
Structure Type Vinyl Siding,Cedar
New Construction false
Schools
High Schools Washington
Others
Tax ID 02-02-18-406-008
Read Less



