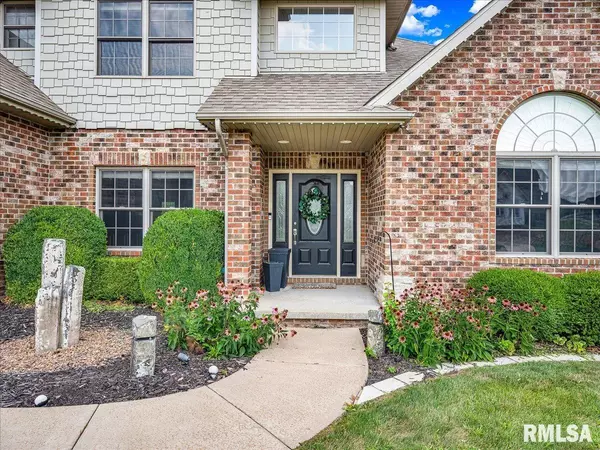For more information regarding the value of a property, please contact us for a free consultation.
11302 N STONE CREEK DR Dunlap, IL 61525
Want to know what your home might be worth? Contact us for a FREE valuation!

Our team is ready to help you sell your home for the highest possible price ASAP
Key Details
Sold Price $692,000
Property Type Single Family Home
Sub Type Single Family Residence
Listing Status Sold
Purchase Type For Sale
Square Footage 4,817 sqft
Price per Sqft $143
Subdivision Hunters Trail Estates
MLS Listing ID PA1259956
Sold Date 09/03/25
Bedrooms 6
Full Baths 4
Half Baths 1
HOA Fees $100
Year Built 2007
Annual Tax Amount $17,794
Tax Year 2024
Lot Size 0.710 Acres
Acres 0.71
Lot Dimensions 84x239x32x228x217
Property Sub-Type Single Family Residence
Source rmlsa
Property Description
Welcome Home to this dream property on a large, wooded lot in desirable Hunter's Trail! 6 bedrooms, 4.5 bathrooms, and over 4,800 square feet of finished living space. The main level boasts desirable layout with soaring cathedral ceilings in the great room and foyer, and great connection to the kitchen and informal dining area. Speaking of the kitchen, you will love the high-end granite countertops, upgraded appliances, bar area, and access to the back deck. The main level is also home to the formal dining room with tray ceiling and luxurious primary suite with cathedral ceiling, walk-in closet, and ensuite bathroom. Moving up the grand staircase, you'll find 4 large bedrooms and 2 full additional bathrooms, providing plenty of room for your guests or family. The walk-out lower level is loaded with great additional space, including a family room, rec area, wet bar, 6th bedroom, home gym, and full bathroom. Enjoy the wooded views beyond the fenced backyard from the large deck and stamped concrete patio with firepit. New upgrades include new kitchen appliances, carpet in basement, garage doors, whole home water filter, water softener, and brand new tankless water heater. Award-winning Dunlap schools! Schedule your showing today!
Location
State IL
County Peoria
Area Paar Area
Zoning Residential
Direction Knoxville to Wilhelm, R. Hunters Trail, L. Stone Creek
Rooms
Basement Daylight, Finished, Full, Walk-Out Access
Kitchen Dining Formal, Dining Informal, Eat-In Kitchen, Island, Pantry
Interior
Interior Features Bar, Cable Available, Vaulted Ceiling(s), Wet Bar, Solid Surface Counter, Ceiling Fan(s), Entrance Foyer, High Speed Internet
Heating Natural Gas, Heating Systems - 2+, Zoned
Cooling Zoned, Central Air
Fireplaces Number 1
Fireplaces Type Gas Log, Great Room
Fireplace Y
Appliance Dishwasher, Disposal, Range Hood, Microwave, Range, Refrigerator, Water Softener Owned, Water Purifier, Tankless Water Heater
Exterior
Garage Spaces 3.0
View true
Roof Type Shingle
Street Surface Paved
Garage 1
Building
Lot Description Level, Terraced/Sloping
Faces Knoxville to Wilhelm, R. Hunters Trail, L. Stone Creek
Water Public, Public Sewer
Structure Type Frame,Brick,Composition
New Construction false
Schools
High Schools Dunlap
Others
Tax ID 08-25-203-011
Read Less
GET MORE INFORMATION




