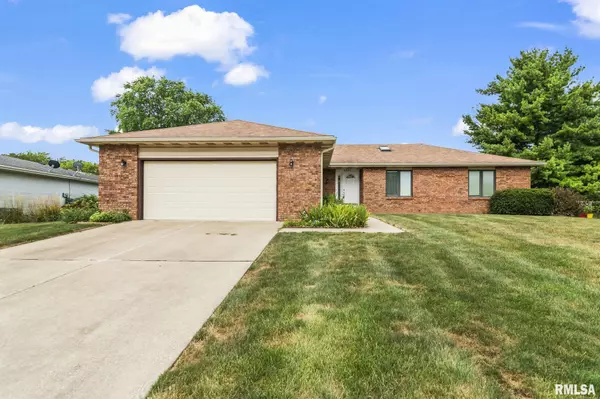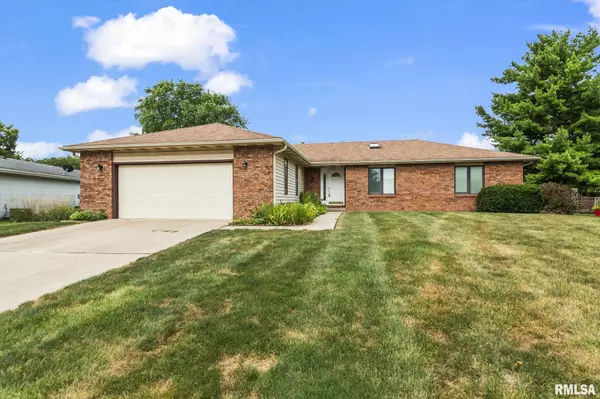For more information regarding the value of a property, please contact us for a free consultation.
3321 MERRIMAC DR Springfield, IL 62704
Want to know what your home might be worth? Contact us for a FREE valuation!

Our team is ready to help you sell your home for the highest possible price ASAP
Key Details
Sold Price $200,000
Property Type Single Family Home
Sub Type Single Family Residence
Listing Status Sold
Purchase Type For Sale
Square Footage 1,753 sqft
Price per Sqft $114
Subdivision Westchester
MLS Listing ID CA1038696
Sold Date 09/04/25
Style Ranch
Bedrooms 3
Full Baths 2
Year Built 1987
Annual Tax Amount $4,331
Tax Year 2024
Lot Dimensions 131.91x62.4x130.18x87.25x
Property Sub-Type Single Family Residence
Source rmlsa
Property Description
Great opportunity for instant equity in popular Westchester. Loved and cared for since 1991, this home just needs your finishing touches. Great floor plan in this 3 bed 2 bath home w/ dining or office area. Living room boasts vaulted ceiling, beautiful brick fireplace and natural light. Lots of room for the chef in the family in the spacious kitchen with plenty of cabinets, island w/ granite top, and great counterspace. Eat-in area perfect for hosting gatherings! Sliding door opens to screened in porch and deck, ready for those fall evenings. Generous sized bedrooms! Hall bath has handicapped accessible tub/shower combo. Third bedroom was used for hobby room and has beautiful French doors that lead to deck. Large fenced in yard and attached two car garage with plenty of storage. Hot water heater 2019, Furnace 2015, AC 2015. Preinspected and selling as reported for buyers' peace of mind. Hurry to see!
Location
State IL
County Sangamon
Area Springfield
Direction From Veterans Pkwy: turn east on Lindbergh. Rt on Kimberly, follow to Austin & rt on Merrimac. Home on the left.
Rooms
Basement Crawl Space
Kitchen Dining Formal, Island, Pantry
Interior
Interior Features Cable Available, Vaulted Ceiling(s), Solid Surface Counter, Ceiling Fan(s)
Heating Natural Gas, Forced Air
Cooling Central Air
Fireplaces Number 1
Fireplaces Type Gas Log, Living Room
Fireplace Y
Appliance Dishwasher, Microwave, Range
Exterior
Garage Spaces 2.0
View true
Roof Type Shingle
Street Surface Paved
Accessibility Other Bath Modifications
Handicap Access Other Bath Modifications
Garage 1
Building
Lot Description Level
Faces From Veterans Pkwy: turn east on Lindbergh. Rt on Kimberly, follow to Austin & rt on Merrimac. Home on the left.
Foundation Concrete Perimeter
Water Public, Public Sewer
Architectural Style Ranch
Structure Type Brick,Vinyl Siding
New Construction false
Schools
High Schools Springfield District #186
Others
Tax ID 22-18.0-180-006
Read Less
GET MORE INFORMATION




