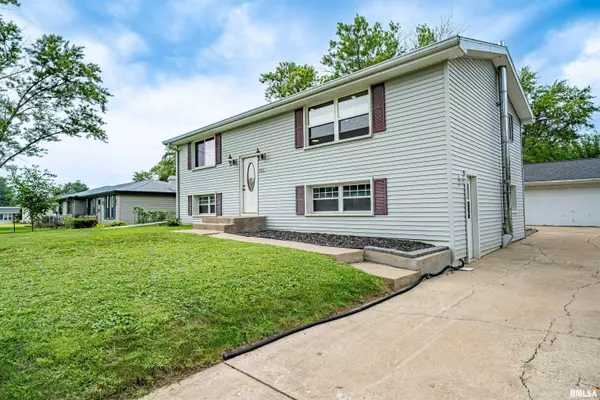For more information regarding the value of a property, please contact us for a free consultation.
502 ORIOLE DR Washington, IL 61571
Want to know what your home might be worth? Contact us for a FREE valuation!

Our team is ready to help you sell your home for the highest possible price ASAP
Key Details
Sold Price $215,000
Property Type Single Family Home
Sub Type Single Family Residence
Listing Status Sold
Purchase Type For Sale
Square Footage 1,920 sqft
Price per Sqft $111
Subdivision Robindale
MLS Listing ID PA1259736
Sold Date 09/05/25
Style Split Level
Bedrooms 3
Full Baths 1
Half Baths 1
Year Built 1964
Annual Tax Amount $2,449
Tax Year 2024
Lot Size 9,583 Sqft
Acres 0.22
Lot Dimensions 75X125
Property Sub-Type Single Family Residence
Source rmlsa
Property Description
Super Sharp & Move-In Ready! This 3 bedroom, 1.5 bath gem boasts an oversized 2.5 stall garage and has undergone a meticulous, top-to-bottom renovation. Enjoy peace of mind knowing all major updates were completed in 2024, including all new PEX plumbing and drain lines, a new hot water heater, and modern fixtures throughout. The electrical system received a full overhaul with a new panel, outlets, switches, and fixtures. Plus, a brand new HVAC system, complete with new ductwork, ensures year-round comfort. Fresh paint and new luxury vinyl plank flooring flow seamlessly throughout, making this truly a turnkey home that feels just like new construction! All Stainless Steel Appliances in 2024.
Location
State IL
County Tazewell
Area Paar Area
Direction SUMMIT TO ROBIN TO ORIOLE DR.
Rooms
Kitchen Eat-In Kitchen
Interior
Interior Features Cable Available
Heating Natural Gas, Forced Air
Cooling Central Air
Fireplace Y
Appliance Dishwasher, Range Hood, Microwave, Range, Refrigerator
Exterior
Garage Spaces 2.0
View true
Roof Type Shingle
Street Surface Paved
Garage 1
Building
Lot Description Level
Faces SUMMIT TO ROBIN TO ORIOLE DR.
Foundation Block
Water Public Sewer, Public
Architectural Style Split Level
Structure Type Frame,Vinyl Siding
New Construction false
Schools
Elementary Schools John Hensey
Middle Schools Beverly Manor
High Schools Washington
Others
Tax ID 02-02-29-101-014
Read Less
GET MORE INFORMATION




