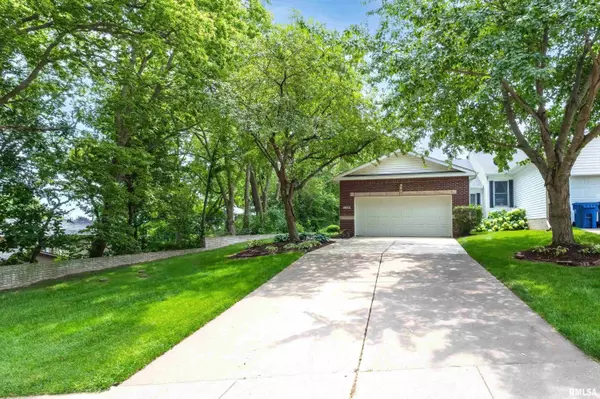For more information regarding the value of a property, please contact us for a free consultation.
1106 IOWA DR Le Claire, IA 52753
Want to know what your home might be worth? Contact us for a FREE valuation!

Our team is ready to help you sell your home for the highest possible price ASAP
Key Details
Sold Price $320,000
Property Type Single Family Home
Sub Type Single Family Residence
Listing Status Sold
Purchase Type For Sale
Square Footage 2,487 sqft
Price per Sqft $128
Subdivision Eagle View Heights
MLS Listing ID QC4265611
Sold Date 09/05/25
Style Ranch
Bedrooms 3
Full Baths 2
Half Baths 1
Rental Info 1
Year Built 1999
Annual Tax Amount $4,162
Tax Year 2023
Lot Dimensions 92x32
Property Sub-Type Single Family Residence
Source rmlsa
Property Description
Blending comfort, elegance, and convenience; this beautiful ranch condo offers 3 bedrooms, 2.5 baths and nearly 2500 sq. ft. finished living space. The main floor features a primary bedroom with a spacious en suite bathroom with dual vanity, shower and walk-in closet. Enjoy seasonal river views, vaulted ceilings, abundant natural light from multiple skylights, great room with stylish fireplace, a cozy 4 season room, main floor laundry, an oversized kitchen with island and pantry. The daylight basement impresses with another large bedroom, a full bathroom including a jetted tub with separate shower, a Rec. room, wet bar, and a second fireplace; ideal for entertaining or having the in-laws over. Plenty of storage space, a 2 car garage and a wood deck round out this incredible home. Low-maintenance living and convenient access to freeways, shopping, transportation, and entertainment in historic downtown LeClaire.
Location
State IA
County Scott
Area Qcara Area
Direction Great River Drive to 8th street to Iowa Drive
Rooms
Basement Daylight, Egress Window(s), Partially Finished
Kitchen Dining Informal, Eat-In Kitchen, Island, Pantry
Interior
Interior Features Cable Available, Vaulted Ceiling(s), Wet Bar, Ceiling Fan(s), High Speed Internet
Heating Electric, Natural Gas, Hot Water
Cooling Central Air
Fireplaces Number 2
Equipment Intercom
Fireplace Y
Appliance Dishwasher, Dryer, Range, Refrigerator, Washer
Exterior
Garage Spaces 2.0
View true
Roof Type Shingle
Street Surface Paved
Accessibility Other Bath Modifications
Handicap Access Other Bath Modifications
Garage 1
Building
Lot Description Level
Faces Great River Drive to 8th street to Iowa Drive
Water Public Sewer, Public
Architectural Style Ranch
Structure Type Vinyl Siding
New Construction false
Schools
Elementary Schools Pleasant Valley
Middle Schools Pleasant Valley
High Schools Pleasant Valley
Others
HOA Fee Include Lawn Care
Tax ID 850339328
Read Less
GET MORE INFORMATION




