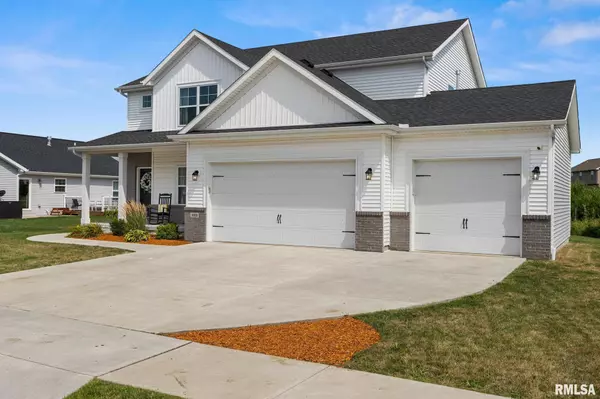For more information regarding the value of a property, please contact us for a free consultation.
3825 W Fiona WAY Dunlap, IL 61525
Want to know what your home might be worth? Contact us for a FREE valuation!

Our team is ready to help you sell your home for the highest possible price ASAP
Key Details
Sold Price $473,000
Property Type Single Family Home
Sub Type Single Family Residence
Listing Status Sold
Purchase Type For Sale
Square Footage 2,984 sqft
Price per Sqft $158
Subdivision Summer Ridge
MLS Listing ID PA1259621
Sold Date 09/12/25
Bedrooms 5
Full Baths 3
Half Baths 1
Year Built 2021
Annual Tax Amount $11,447
Tax Year 2024
Lot Size 0.280 Acres
Acres 0.28
Lot Dimensions 71x166x54x134
Property Sub-Type Single Family Residence
Source rmlsa
Property Description
Welcome to 3825 W. Fiona Way – Built in 2021, this beautifully maintained 5-bedroom, 3.5-bath home offers the perfect blend of space, style, and functionality. From the inviting front porch to the spacious heated 3-car garage, every detail is designed with comfort and convenience in mind. Step inside to discover an open-concept main level with an abundance of natural light, featuring a warm and welcoming living area anchored by a gas fireplace—perfect for cozy evenings. The kitchen boasts white cabinetry, quartz countertops, reverse osmosis system, stainless steel appliances, and a center island ideal for gathering and entertaining. Upstairs, you'll find generously sized bedrooms, including a luxurious primary suite with a private bath and walk-in closet. The finished basement provides even more living space, perfect for a home theater, gym, or playroom. Step out back to enjoy the brand-new composite deck—perfect for summer barbecues or relaxing with your morning coffee. Located in Summer Ridge with newer construction homes, this turn-key property is ready for its next chapter. Whether you're looking to grow, entertain, or simply enjoy a modern and peaceful lifestyle, this home checks every box. Schedule your showing today!
Location
State IL
County Peoria
Area Paar Area
Direction Radnor to Hearthwood, L Trailview, R Crimson, L Heron, R Fiona
Rooms
Basement Finished, Full
Kitchen Dining Informal, Eat-In Kitchen, Island, Pantry
Interior
Interior Features Vaulted Ceiling(s), Solid Surface Counter
Heating Natural Gas, Forced Air, Gas Water Heater
Cooling Central Air
Fireplaces Number 1
Fireplaces Type Family Room, Gas Log
Fireplace Y
Appliance Dishwasher, Microwave, Range, Refrigerator, Water Purifier, Water Softener Rented
Exterior
Garage Spaces 3.0
View true
Roof Type Shingle
Garage 1
Building
Lot Description Level
Faces Radnor to Hearthwood, L Trailview, R Crimson, L Heron, R Fiona
Water Public Sewer, Public
Structure Type Brick,Vinyl Siding
New Construction false
Schools
High Schools Dunlap
Others
Tax ID 08-25-377-018
Read Less
GET MORE INFORMATION




