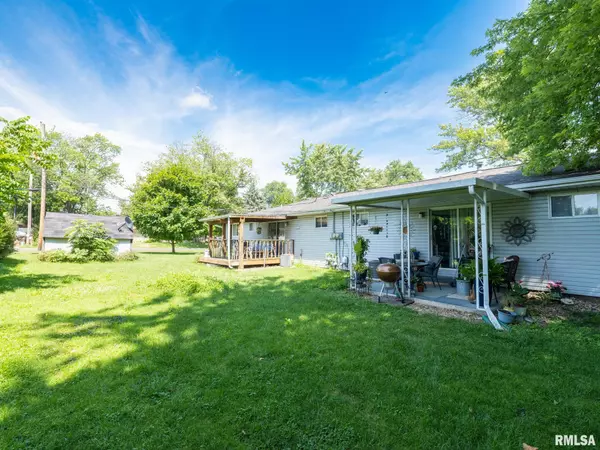For more information regarding the value of a property, please contact us for a free consultation.
426 SMITH ST Creve Coeur, IL 61610
Want to know what your home might be worth? Contact us for a FREE valuation!

Our team is ready to help you sell your home for the highest possible price ASAP
Key Details
Sold Price $143,745
Property Type Single Family Home
Sub Type Residential Income
Listing Status Sold
Purchase Type For Sale
Square Footage 1,952 sqft
Price per Sqft $73
Subdivision Mitchell Manor
MLS Listing ID PA1259519
Sold Date 09/22/25
Year Built 1970
Annual Tax Amount $4,811
Tax Year 2024
Lot Dimensions 120 X 100
Property Sub-Type Residential Income
Source rmlsa
Property Description
INVESTORS TAKE NOTICE! VERY NICE & SPACIOUS 2 BR DUPLEX WITH DECK SPACE OUTBACK PERFECT FOR ENTERTAINING/ RELAXING PLUS ATTACHED GARAGES! PRIVATE LAUNDRY AREA IN UNITS. TENANTS ARE LONG TERM RENTERS! Duplex located on corner lot. Oversized kitchen with plenty of cabinets for storage and lots of living room space! Both sides currently rented. Tenants pay gas and electric Ameren bills. Owner pays for water and garbage services (GFL). 24 hour notice needed for showings. Newer gutters and HVAC cleaned/ checked 2025. Month to month leases.
Location
State IL
County Tazewell
Area Paar Area
Direction Rusche St, North @ Stewart St, Left @ Smith St
Rooms
Basement Crawl Space
Interior
Interior Features Cable Available
Heating Forced Air, Natural Gas
Cooling Central Air
Fireplace N
Laundry Private
Exterior
View true
Roof Type Shingle
Total Parking Spaces 4
Garage 1
Building
Lot Description Corner Lot, Level
Faces Rusche St, North @ Stewart St, Left @ Smith St
Unit Features [{\"UnitTypeBedsTotal\":2,\"UnitTypeType\":\"Unit 1\",\"RMA_FullBaths\":\"1\",\"RMA_HalfBaths\":\"0\",\"UnitTypeActualRent\":1000,\"RMA_NumberParking\":\"2\",\"RMA_NumberUncovered\":\"2\",\"RMA_FireplaceYN\":\"N\",\"RMA_NumberCovered\":\"1\",\"UnitTypeKey\":\"RMA1394706Group_1\"},{\"UnitTypeBedsTotal\":2,\"UnitTypeType\":\"Unit 2\",\"RMA_FullBaths\":\"1\",\"RMA_HalfBaths\":\"0\",\"UnitTypeActualRent\":650,\"RMA_NumberParking\":\"2\",\"RMA_NumberUncovered\":\"2\",\"RMA_FireplaceYN\":\"N\",\"RMA_NumberCovered\":\"1\",\"UnitTypeKey\":\"RMA1394706Group_2\"}]
Foundation Block
Water Public Sewer, Public
Structure Type Vinyl Siding
New Construction false
Schools
High Schools East Peoria Comm
Others
Tax ID 05-05-06-214-031
Read Less
GET MORE INFORMATION




