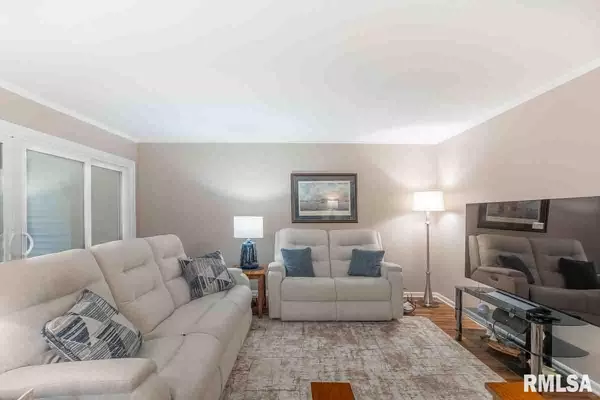For more information regarding the value of a property, please contact us for a free consultation.
1215 35TH Street Drive Moline, IL 61265
Want to know what your home might be worth? Contact us for a FREE valuation!

Our team is ready to help you sell your home for the highest possible price ASAP
Key Details
Sold Price $202,500
Property Type Condo
Sub Type Condominium
Listing Status Sold
Purchase Type For Sale
Square Footage 1,814 sqft
Price per Sqft $111
Subdivision Cherry Ridge Condos
MLS Listing ID QC4265977
Sold Date 09/22/25
Bedrooms 2
Full Baths 2
Year Built 1979
Annual Tax Amount $5,092
Tax Year 2024
Property Sub-Type Condominium
Source rmlsa
Property Description
Welcome to easy living in this beautifully maintained 2-bedroom, 2-bath condo located in the heart of Moline. This home offers an open and functional layout with spacious bedrooms, a master suite with private bath, and plenty of natural light throughout. Enjoy morning coffee or evening relaxation in the screened-in porch, perfect for enjoying the outdoors without the bugs. The attached 2-car garage provides ample space for vehicles and extra storage. Convenient main-level laundry and low-maintenance living make this a great option for downsizers, or anyone looking for a move-in-ready home. Close to shopping, dining, and parks—this condo offers comfort, convenience, and a great location.
Location
State IL
County Rock Island
Area Qcara Area
Direction 12th Avenue and South on 35th St Dr
Rooms
Basement Finished, Partially Finished, Walk-Out Access
Kitchen Dining Formal, Eat-In Kitchen
Interior
Interior Features Cable Available, Ceiling Fan(s), High Speed Internet
Heating Natural Gas, Forced Air
Cooling Central Air
Fireplaces Number 1
Fireplaces Type Gas Log, Living Room
Fireplace Y
Appliance Dishwasher, Dryer, Microwave, Refrigerator, Washer
Exterior
Garage Spaces 2.0
View true
Roof Type Shingle
Street Surface Paved,Shared
Garage 1
Building
Lot Description Cul-De-Sac, Ravine, Sloped, Wooded
Faces 12th Avenue and South on 35th St Dr
Story 2
Foundation Poured Concrete
Water Public Sewer, Public
Level or Stories 2
Structure Type Frame,Vinyl Siding
New Construction false
Schools
High Schools Moline
Others
HOA Fee Include Landscaping,Lawn Care,Maintenance Grounds,Maintenance Road,Snow Removal,Common Area Taxes,Trash
Tax ID 17-03-107-006
Read Less
GET MORE INFORMATION




