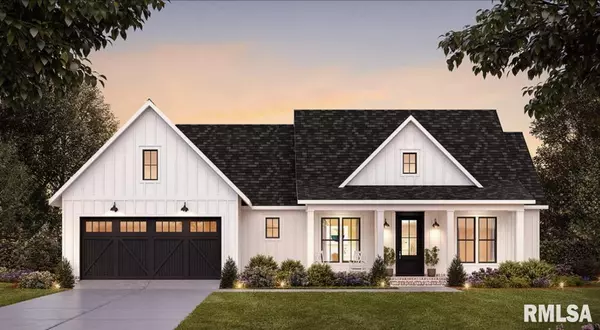For more information regarding the value of a property, please contact us for a free consultation.
850 Castle Rock LN Carbondale, IL 62901
Want to know what your home might be worth? Contact us for a FREE valuation!

Our team is ready to help you sell your home for the highest possible price ASAP
Key Details
Sold Price $335,500
Property Type Single Family Home
Sub Type Single Family Residence
Listing Status Sold
Purchase Type For Sale
Square Footage 1,906 sqft
Price per Sqft $176
Subdivision Sycamore Acres
MLS Listing ID EB458267
Sold Date 09/22/25
Style Craftsman
Bedrooms 4
Full Baths 2
Year Built 2025
Tax Year 2023
Lot Size 1.060 Acres
Acres 1.06
Lot Dimensions Unknown
Property Sub-Type Single Family Residence
Source rmlsa
Property Description
CARTERVILLE SCHOOL DISTRICT! Thinking of building a house but don't want the hassle of a construction loan or do not know where to start? Do you want the chance to make this house your own? Act fast and be able to get your own choices of the finishing touches making this home yours! This beautiful new construction 4 bedroom 2 bath craftsman home sits on over an acre lot just minutes to Marion or Carbondale in the new rural subdivision Sycamore Acres. Open floor plan with vaulted ceiling in living room and plenty of large windows for natural light. Spacious kitchen with quartz countertops, large island plus a huge pantry! Split floor plan with nice sized bedrooms and walk-in closets! Guest bathroom with vanity & tub/shower along with window for natural light. Primary bedroom with attached bath tiled shower plus double vanity and huge walk-in closet! Outside you have a large covered front and back porch. Pole barns/detached garages welcome! Call today for more information and to make it yours!
Location
State IL
County Williamson
Area Ebor Area
Direction Rt 13 to Cambria Rd. Cambria Rd to Sycamore Rd. Left on Sycamore Rd. Follow to StrawberryRd.Subdivision will start on the right. Follow to Bristle Ridge Ln, Castle Rock Lane is last road. Follow past white home to house on right.
Rooms
Basement None
Kitchen Dining/Living Combo
Interior
Interior Features Attic Storage, Ceiling Fan(s), Vaulted Ceiling(s), High Speed Internet
Heating Heat Pump
Cooling Central Air
Fireplace Y
Appliance Dishwasher, Microwave, Range, Refrigerator
Exterior
Garage Spaces 2.0
View true
Roof Type Shingle
Street Surface Gravel
Garage 1
Building
Lot Description Cul-De-Sac
Faces Rt 13 to Cambria Rd. Cambria Rd to Sycamore Rd. Left on Sycamore Rd. Follow to StrawberryRd.Subdivision will start on the right. Follow to Bristle Ridge Ln, Castle Rock Lane is last road. Follow past white home to house on right.
Foundation Slab
Water Aerator/Aerobic, Public
Architectural Style Craftsman
Structure Type Frame,Vinyl Siding
New Construction true
Schools
Elementary Schools Carterville
Middle Schools Carterville
High Schools Carterville
Others
Tax ID 01-31-400-031
Read Less
GET MORE INFORMATION


