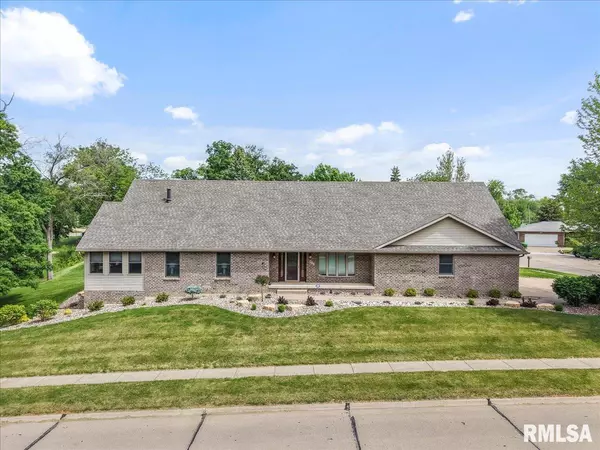For more information regarding the value of a property, please contact us for a free consultation.
859 45TH AVE East Moline, IL 61244-4181
Want to know what your home might be worth? Contact us for a FREE valuation!

Our team is ready to help you sell your home for the highest possible price ASAP
Key Details
Sold Price $410,000
Property Type Single Family Home
Sub Type Single Family Residence
Listing Status Sold
Purchase Type For Sale
Square Footage 3,890 sqft
Price per Sqft $105
Subdivision Red Oak
MLS Listing ID QC4263717
Sold Date 09/26/25
Bedrooms 4
Full Baths 3
Half Baths 1
Year Built 2002
Annual Tax Amount $11,654
Tax Year 2024
Lot Size 0.410 Acres
Acres 0.41
Lot Dimensions 176x62x178x98
Property Sub-Type Single Family Residence
Source rmlsa
Property Description
MUST SEE! Gorgeous 4-bed, 3.5-bath, 1.5-story home in East Moline, where modern updates meet timeless comfort! Perfectly situated on a corner lot at the end of a cul-de-sac, this home offers both privacy & convenience—just minutes from Ave of the Cities, dining, & more. The open-concept main level has vaulted ceilings & a bright, airy feel. A spacious foyer flows into a formal dining room, a sun-filled living room w/ gas fireplace, & a kitchen featuring stainless steel appliances, abundant counter space, & a built-in desk area. The main floor also includes a primary suite w/ private en suite bath, & a versatile den/office space. Upstairs there are 3 bedrooms & a full bath. The walk-out basement is built for entertaining w/ a large rec room, wet bar, & full bath. The fenced backyard has a custom brick patio & fresh landscaping. The oversized heated 3-car garage has newly painted floors! Seller is a REALTOR® Licensed in IA & IL. Subject to Sale and Option Hour Clause on current contract.
Location
State IL
County Rock Island
Area Qcara Area
Direction From Ave of the Cities: S on 11th St., R on 46th Ave., R on 9th St Ct., Home is on the left corner of 45th Ave and 9th St Ct.
Rooms
Basement Finished, Full, Walk-Out Access
Kitchen Breakfast Bar, Dining Formal, Eat-In Kitchen
Interior
Interior Features Bar, Ceiling Fan(s), Vaulted Ceiling(s), Entrance Foyer, Wet Bar
Heating Natural Gas, Forced Air, Gas Water Heater
Cooling Central Air
Fireplaces Number 1
Fireplaces Type Gas Log, Living Room
Fireplace Y
Appliance Dishwasher, Range Hood, Microwave, Range, Refrigerator
Exterior
Garage Spaces 3.0
View true
Roof Type Shingle
Street Surface Paved
Garage 1
Building
Lot Description Corner Lot, Cul-De-Sac, Dead End Street, Level, Sloped
Faces From Ave of the Cities: S on 11th St., R on 46th Ave., R on 9th St Ct., Home is on the left corner of 45th Ave and 9th St Ct.
Foundation Brick/Mortar, Poured Concrete
Water Public Sewer, Public
Structure Type Brick,Vinyl Siding
New Construction false
Schools
High Schools United Township
Others
Tax ID 17-12-201-011
Read Less
GET MORE INFORMATION




