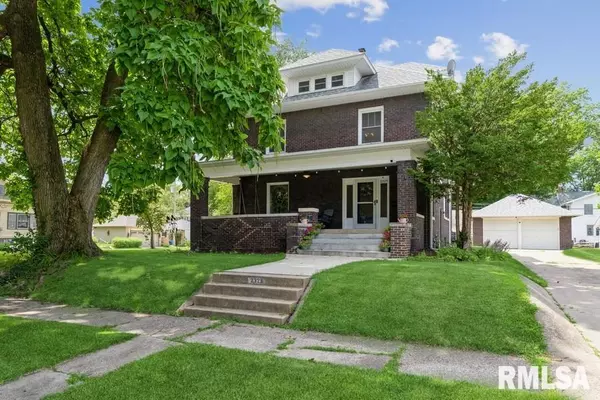For more information regarding the value of a property, please contact us for a free consultation.
2329 13TH ST Moline, IL 61265
Want to know what your home might be worth? Contact us for a FREE valuation!

Our team is ready to help you sell your home for the highest possible price ASAP
Key Details
Sold Price $320,000
Property Type Single Family Home
Sub Type Single Family Residence
Listing Status Sold
Purchase Type For Sale
Square Footage 3,012 sqft
Price per Sqft $106
Subdivision Glen Oaks
MLS Listing ID QC4265684
Sold Date 10/01/25
Bedrooms 4
Full Baths 2
Half Baths 1
Year Built 1914
Annual Tax Amount $6,621
Tax Year 2024
Lot Dimensions 94x120
Property Sub-Type Single Family Residence
Source rmlsa
Property Description
This charming home boasts a beautifully updated kitchen with hard surface countertops, maple cabinets, and a spacious center island. It opens seamlessly into the formal dining room and a bright sunroom. For cozy winter evenings, the kitchen also features an electric fireplace.? Maintaining its original charm and character, this all-brick home includes an inviting front porch and a large double lot with a fantastic fenced-in backyard patio, perfect for entertaining.? The second floor offers three bedrooms, a bathroom, and a convenient laundry area. On the third floor, you'll find a large fourth bedroom with ample storage. The waterproofed basement provides additional opportunities, featuring a recreation room, a beautiful bathroom, and a designated space ideal for a workout room.? This home shows pride of ownership throughout. Buyer/buyer's agent to verify all sq ft, figures, schoolzones, taxes, exemptions, & zoning.
Location
State IL
County Rock Island
Area Qcara Area
Direction Ave of the Cities, xouth on 13th Street
Rooms
Basement Daylight, Full, Partially Finished, Sump Pump
Kitchen Breakfast Bar, Dining Formal, Island, Pantry
Interior
Interior Features Ceiling Fan(s), Solid Surface Counter
Heating Natural Gas
Cooling Central Air
Fireplaces Number 1
Fireplaces Type Gas Log, Kitchen
Fireplace Y
Appliance Dishwasher, Disposal, Dryer, Microwave, Other, Range, Refrigerator, Washer
Exterior
Exterior Feature Replacement Windows
Garage Spaces 2.0
View true
Roof Type Shingle
Garage 1
Building
Lot Description Corner Lot, Level
Faces Ave of the Cities, xouth on 13th Street
Water Public Sewer, Public
Structure Type Brick
New Construction false
Schools
Elementary Schools Hamilton
Middle Schools John Deere
High Schools Moline
Others
Tax ID 17-05-323-086
Read Less
GET MORE INFORMATION




