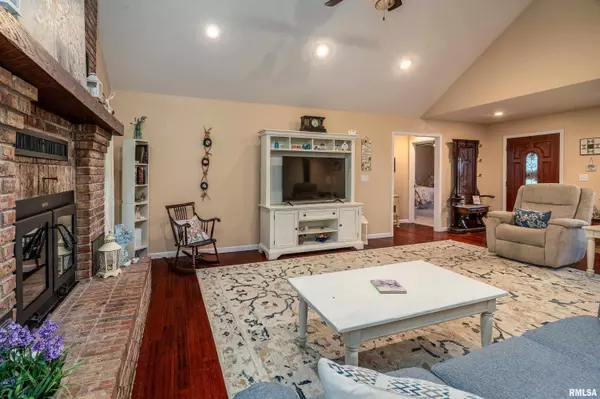For more information regarding the value of a property, please contact us for a free consultation.
5963 LAKEVIEW DR Carterville, IL 62918
Want to know what your home might be worth? Contact us for a FREE valuation!

Our team is ready to help you sell your home for the highest possible price ASAP
Key Details
Sold Price $543,000
Property Type Single Family Home
Sub Type Single Family Residence
Listing Status Sold
Purchase Type For Sale
Square Footage 2,538 sqft
Price per Sqft $213
Subdivision Lake Sycamore Estates
MLS Listing ID EB457804
Sold Date 10/01/25
Bedrooms 4
Full Baths 3
Year Built 2012
Annual Tax Amount $10,995
Tax Year 2023
Lot Size 3.880 Acres
Acres 3.88
Lot Dimensions 449x482x338x379
Property Sub-Type Single Family Residence
Source rmlsa
Property Description
Welcome to 5963 Lakeview Drive! This custom-built home combines the best of subdivision and country living. Sitting on nearly 4 acres in Lake Sycamore Estates, this stunning 4 bed/3 bath home features a large kitchen with granite tops and ample cabinet space and a custom wood burning fireplace in the living room. Storage is not a concern with the massive 56x36 pole barn with concrete floors and 2 oversized 14Lx12W bay doors, not to mention the covered 56x12 lean-to that is a perfect place for relaxing or entertaining. Pole barn is also plumbed for a bathroom. This is a must-see property! The seller has provided even more features in the documents section of the listing.
Location
State IL
County Williamson
Area Ebor Area
Direction Route 13 to north on Division St to Sycamore, turn right or east and follow to Hafer, turn right on Hafer, home on corner of Lakeview and Hafer
Rooms
Basement Crawl Space
Kitchen Breakfast Bar, Dining/Living Combo
Interior
Interior Features Attic Storage, Ceiling Fan(s), Vaulted Ceiling(s), High Speed Internet, Solid Surface Counter
Heating Electric, Heat Pump, Electric Water Heater
Cooling Central Air
Fireplaces Number 1
Fireplaces Type Living Room, Wood Burning
Equipment Air Purifier
Fireplace Y
Appliance Dishwasher, Disposal, Microwave, Range, Refrigerator
Exterior
Exterior Feature Lean-To, Pole Barn
Garage Spaces 2.0
View true
Roof Type Shingle
Street Surface Paved
Garage 1
Building
Lot Description Corner Lot, Level
Faces Route 13 to north on Division St to Sycamore, turn right or east and follow to Hafer, turn right on Hafer, home on corner of Lakeview and Hafer
Foundation Block
Water Aerator/Aerobic, Public
Structure Type Frame,Brick,Vinyl Siding
New Construction false
Schools
Elementary Schools Carterville
Middle Schools Carterville
High Schools Carterville
Others
Tax ID 05-01-203-001
Read Less
GET MORE INFORMATION




