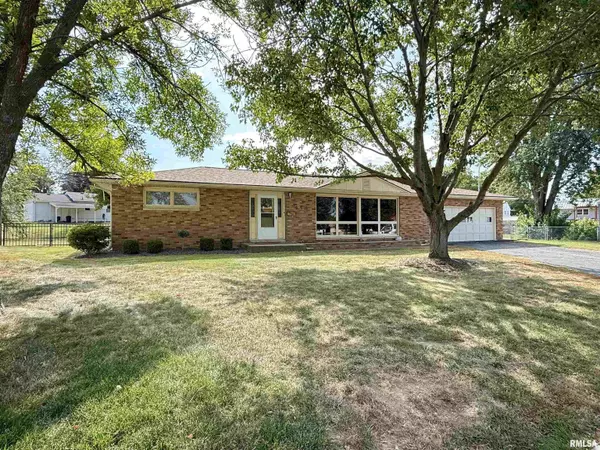For more information regarding the value of a property, please contact us for a free consultation.
448 HOLLY DR Quincy, IL 62305
Want to know what your home might be worth? Contact us for a FREE valuation!

Our team is ready to help you sell your home for the highest possible price ASAP
Key Details
Sold Price $215,750
Property Type Single Family Home
Sub Type Single Family Residence
Listing Status Sold
Purchase Type For Sale
Square Footage 1,894 sqft
Price per Sqft $113
Subdivision Holiday Hills
MLS Listing ID CA1039044
Sold Date 10/09/25
Style Ranch
Bedrooms 3
Full Baths 2
Half Baths 1
Year Built 1969
Annual Tax Amount $3,931
Tax Year 2024
Lot Size 0.350 Acres
Acres 0.35
Lot Dimensions 47.02x106.45x165.70x158.1
Property Sub-Type Single Family Residence
Source rmlsa
Property Description
Welcome home to 448 Holly Drive. Located in the charming Holiday Hills Subdivision on Quincy's southeast side! This 3-bed (could be 4), 2.5 bath, ranch is ready for you to move right in & enjoy! You'll love the open floor plan. You'll fall in love with the stunning kitchen featuring quartz counters, stainless appliances, including the hood vent, w/ ample counter space & cabinets! The front living room features amazing floor to ceiling windows (custom tinted) to help with utilities & privacy! The basement is partially finished with a rec/family room & what could be your 4th bedroom (no egress window currently). Enjoy the stamped concrete patio & fully fenced in yard (one of the largest yards in the subdivision). All appliances convey including washer & dryer. Buyers welcome to any & all inspections but sellers are selling as-is. Truly a must see home! Schedule a showing today!
Location
State IL
County Adams
Area Quincy
Zoning Residential
Direction Just north of 36th & State to Holiday Hills. To Holly Drive.
Rooms
Basement Full, Partially Finished
Kitchen Dining/Living Combo, Eat-In Kitchen
Interior
Interior Features Cable Available, Ceiling Fan(s), High Speed Internet
Heating Electric, Heat Pump, Gas Water Heater
Cooling Central Air
Fireplace Y
Appliance Dishwasher, Dryer, Range Hood, Microwave, Range, Refrigerator, Washer
Exterior
Exterior Feature Shed(s)
Garage Spaces 2.0
View true
Roof Type Shingle
Street Surface Paved
Garage 1
Building
Lot Description Level
Faces Just north of 36th & State to Holiday Hills. To Holly Drive.
Foundation Concrete Perimeter
Water Public Sewer, Public
Architectural Style Ranch
Structure Type Frame,Brick
New Construction false
Schools
Elementary Schools Baldwin
Middle Schools Quincy Jr High
High Schools Quincy School District #172
Others
Tax ID 23-3-1346-000-00
Read Less
GET MORE INFORMATION




